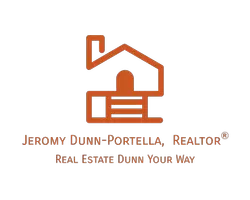Bought with Phyllis Engart • Long & Foster Real Estate, Inc.
$525,000
$629,900
16.7%For more information regarding the value of a property, please contact us for a free consultation.
5 Beds
4 Baths
3,175 SqFt
SOLD DATE : 06/28/2017
Key Details
Sold Price $525,000
Property Type Single Family Home
Sub Type Detached
Listing Status Sold
Purchase Type For Sale
Square Footage 3,175 sqft
Price per Sqft $165
Subdivision Glenside
MLS Listing ID 1003156377
Sold Date 06/28/17
Style Colonial
Bedrooms 5
Full Baths 3
Half Baths 1
HOA Y/N N
Abv Grd Liv Area 3,175
Year Built 1926
Annual Tax Amount $8,774
Tax Year 2017
Lot Size 0.381 Acres
Acres 0.38
Lot Dimensions 80 X 207
Property Sub-Type Detached
Source TREND
Property Description
Gracious and Well Maintained 3 Story All Stone Colonial with Spacious Rooms, Rich Hardwood Flooring and Deep Window Sills. 33 X 8 Front to Back Center Hall, French Doors, Living Room with Brick Fireplace , Large First Floor Family Room/Library. Amazing Balcony Offering Scenic Views . Convenient Second Floor Laundry Could be Additional Bedroom. Fabulous New Bath on 3rd Floor. Huge Semi Finished Basement with Outside Exit. 2 Zone Gas Hot Air Heating System. Central Air. Heated 2 Car Detached Garage with Second Floor In Law Quarters. Beautifully Landscaped Lot. Lovely Patios. Walk To Keswick Village Shoppes , Restaurants and Theatre. Close to Train.
Location
State PA
County Montgomery
Area Abington Twp (10630)
Zoning T
Rooms
Other Rooms Living Room, Dining Room, Primary Bedroom, Bedroom 2, Bedroom 3, Kitchen, Family Room, Bedroom 1, In-Law/auPair/Suite, Laundry, Other
Basement Full, Outside Entrance
Interior
Interior Features Primary Bath(s), Kitchen - Eat-In
Hot Water Natural Gas
Heating Gas, Forced Air
Cooling Central A/C
Flooring Wood, Fully Carpeted
Fireplaces Number 1
Fireplaces Type Brick
Equipment Dishwasher, Disposal
Fireplace Y
Appliance Dishwasher, Disposal
Heat Source Natural Gas
Laundry Upper Floor
Exterior
Exterior Feature Patio(s), Balcony
Garage Spaces 5.0
Water Access N
Roof Type Shingle
Accessibility None
Porch Patio(s), Balcony
Total Parking Spaces 5
Garage Y
Building
Story 3+
Sewer Public Sewer
Water Public
Architectural Style Colonial
Level or Stories 3+
Additional Building Above Grade, Shed
New Construction N
Schools
School District Abington
Others
Senior Community No
Tax ID 30-00-58540-002
Ownership Fee Simple
Read Less Info
Want to know what your home might be worth? Contact us for a FREE valuation!

Our team is ready to help you sell your home for the highest possible price ASAP

"My job is to find and attract mastery-based agents to the office, protect the culture, and make sure everyone is happy! "






