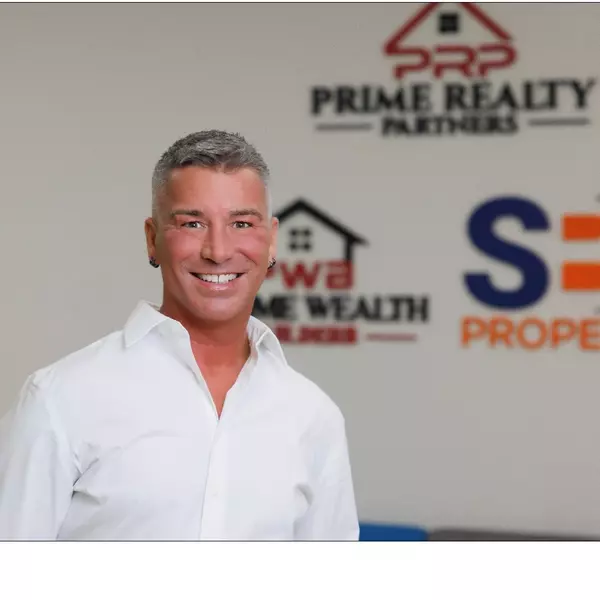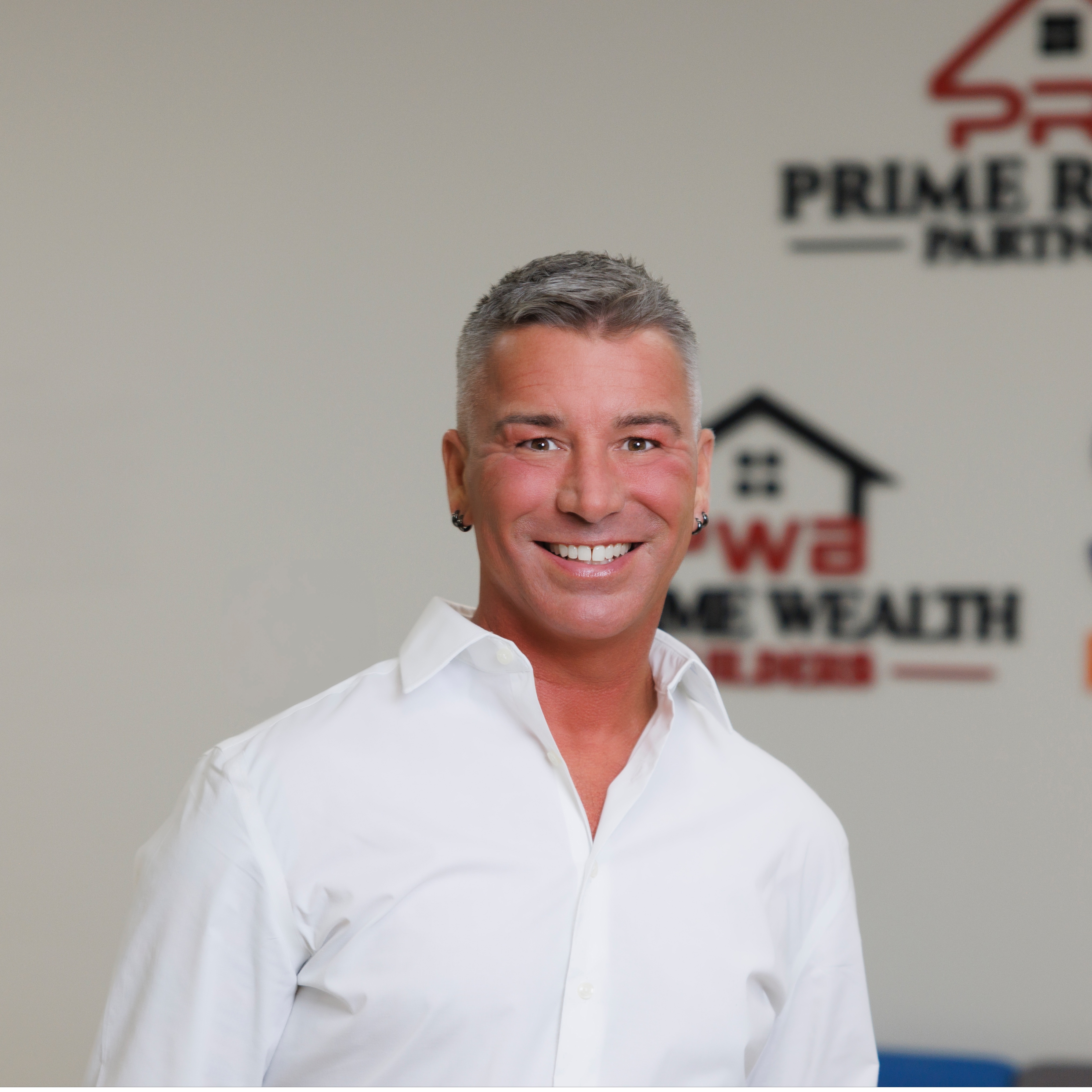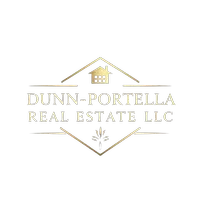Bought with Mark Scarpa, Jr. • Township Realty
$259,000
$253,888
2.0%For more information regarding the value of a property, please contact us for a free consultation.
3 Beds
2 Baths
1,629 SqFt
SOLD DATE : 10/15/2025
Key Details
Sold Price $259,000
Property Type Single Family Home
Sub Type Twin/Semi-Detached
Listing Status Sold
Purchase Type For Sale
Square Footage 1,629 sqft
Price per Sqft $158
Subdivision None Available
MLS Listing ID NJGL2061834
Sold Date 10/15/25
Style Traditional
Bedrooms 3
Full Baths 2
HOA Y/N N
Abv Grd Liv Area 1,629
Year Built 1920
Available Date 2025-09-04
Annual Tax Amount $4,716
Tax Year 2024
Lot Size 4,672 Sqft
Acres 0.11
Property Sub-Type Twin/Semi-Detached
Source BRIGHT
Property Description
Welcome to your new home !!!
This spacious three bedrooms two - bathroom twin has everything you've been looking for. Step inside to find a newly remodeled kitchen and updated bathroom designed for comfort and style. There is also a third floor attic fully remotivated into an office and can be converted into a forth bedroom easily. Let's talk about all the entertaining you can do with a combined living and dining rooms, spacious for entertaining your friends and family. The home features a full basement, offering plenty of storage space or a potential for a workshop or even a home gym. The laundry area is conveniently located in the basement. Enjoy the outdoors with a fenced in yard also perfect for entertaining outdoors, thinking of BBQ's plenty of room.. There's even plenty of room to plant a garden of your choice, you also can take advantage of just relaxing in your yard as you enjoy the large wooden swing. This home combines convenience with functionality both inside and outside. Whether your growing into space or just love having room to spread out, this property will be move in ready and waiting for you...The home is being sold as is condition.
Location
State NJ
County Gloucester
Area Westville Boro (20821)
Zoning RES
Rooms
Other Rooms Living Room, Dining Room, Primary Bedroom, Kitchen
Basement Full, Unfinished, Workshop
Interior
Interior Features Kitchen - Eat-In, Bathroom - Tub Shower, Bathroom - Walk-In Shower, Ceiling Fan(s), Combination Dining/Living, Window Treatments
Hot Water Natural Gas
Heating Forced Air
Cooling Central A/C
Flooring Fully Carpeted
Equipment Dishwasher, Refrigerator, Oven/Range - Gas, Range Hood, Water Heater, Dryer - Gas, Washer
Furnishings Partially
Fireplace N
Appliance Dishwasher, Refrigerator, Oven/Range - Gas, Range Hood, Water Heater, Dryer - Gas, Washer
Heat Source Natural Gas
Laundry Basement
Exterior
Garage Spaces 3.0
Water Access N
Roof Type Pitched
Accessibility 2+ Access Exits
Total Parking Spaces 3
Garage N
Building
Story 3
Foundation Concrete Perimeter
Above Ground Finished SqFt 1629
Sewer Public Sewer
Water Public
Architectural Style Traditional
Level or Stories 3
Additional Building Above Grade
New Construction N
Schools
Elementary Schools Parkview E.S.
Middle Schools Gateway Regional M.S.
High Schools Gateway Regional H.S.
School District Westville Public Schools
Others
Pets Allowed Y
Senior Community No
Tax ID 21-00034-00028
Ownership Fee Simple
SqFt Source 1629
Acceptable Financing Conventional, VA, FHA 203(b)
Listing Terms Conventional, VA, FHA 203(b)
Financing Conventional,VA,FHA 203(b)
Special Listing Condition Standard
Pets Allowed No Pet Restrictions
Read Less Info
Want to know what your home might be worth? Contact us for a FREE valuation!

Our team is ready to help you sell your home for the highest possible price ASAP


"My job is to find and attract mastery-based agents to the office, protect the culture, and make sure everyone is happy! "






