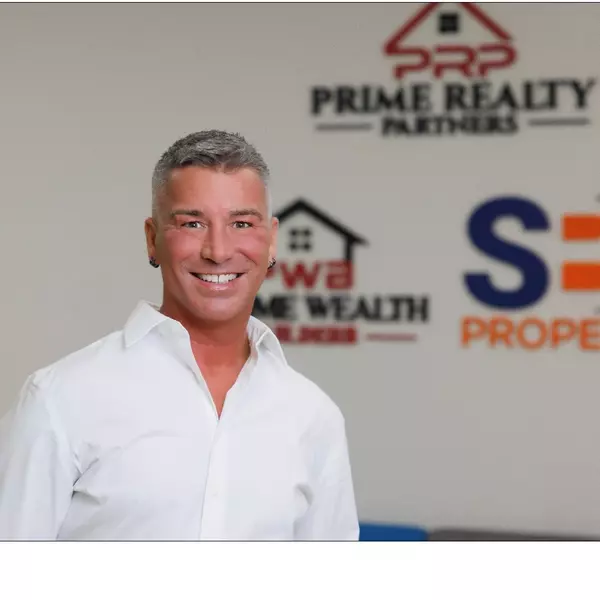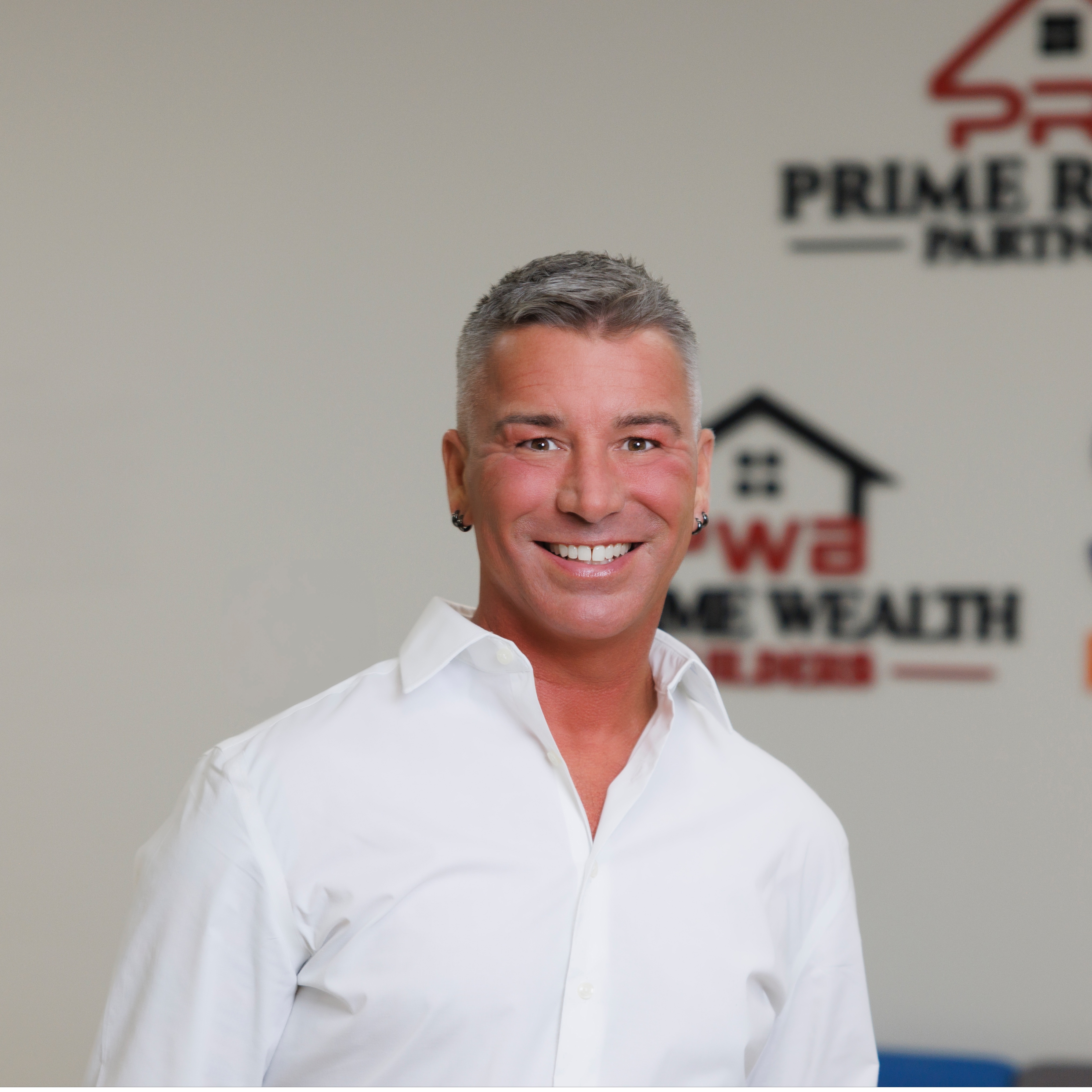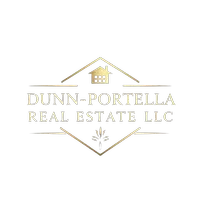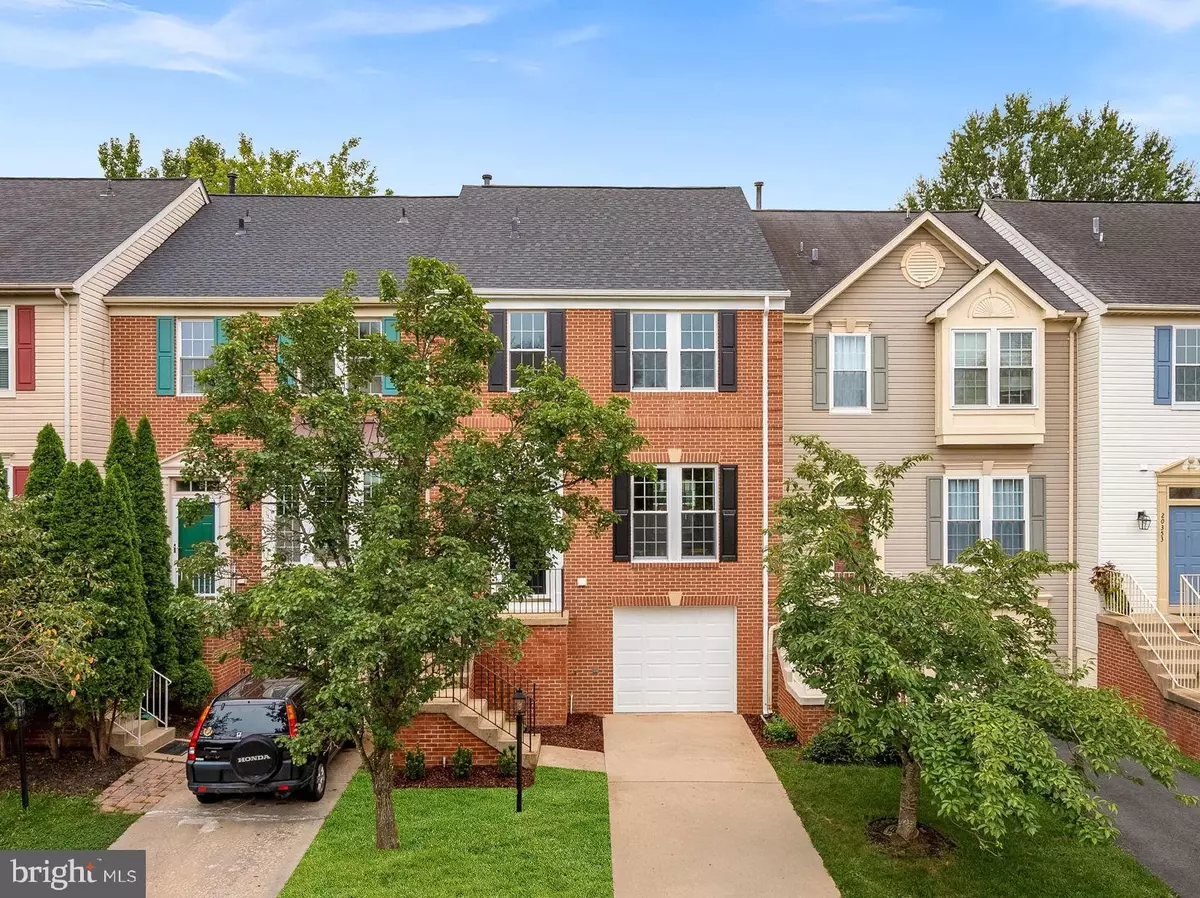Bought with John Murdock • Keller Williams Realty
$650,000
$650,000
For more information regarding the value of a property, please contact us for a free consultation.
3 Beds
3 Baths
2,048 SqFt
SOLD DATE : 09/19/2025
Key Details
Sold Price $650,000
Property Type Townhouse
Sub Type Interior Row/Townhouse
Listing Status Sold
Purchase Type For Sale
Square Footage 2,048 sqft
Price per Sqft $317
Subdivision Cascades
MLS Listing ID VALO2104520
Sold Date 09/19/25
Style Other,Traditional
Bedrooms 3
Full Baths 2
Half Baths 1
HOA Fees $106/mo
HOA Y/N Y
Abv Grd Liv Area 2,048
Year Built 1994
Available Date 2025-09-04
Annual Tax Amount $4,731
Tax Year 2025
Lot Size 1,742 Sqft
Acres 0.04
Property Sub-Type Interior Row/Townhouse
Source BRIGHT
Property Description
PENDING, Open House Cancelled on Sunday, September 7
Worry-Free Living Starts Here
If you've been searching for a home where all the big-ticket items are already taken care of—roof, siding, windows, HVAC, and more—this is the one. With over $30,000 in major improvements completed just this year (2025), this home gives you exactly what you want: modern comfort, stylish living, and zero renovation stress.
From the moment you arrive, you'll feel the difference. The curb appeal shines with new rear siding, all new windows, and a brand-new roof—investments that not only look great but also add lasting value. Step inside and breathe easy knowing that a brand-new HVAC system is already in place, and refreshed paint throughout creates a clean, move-in-ready canvas.
Throughout the home, rich hardwood floors flow seamlessly from room to room, adding warmth and character. Soaring ceilings and an open floor plan make the living spaces feel light, bright, and welcoming. Modern lighting fixtures add a touch of contemporary style that complements the home's fresh updates.
The kitchen blends form and function beautifully, featuring granite countertops, stainless steel appliances to include a new dishwasher and oven in 2025 and a newer microwave installed in 2022. Whether you're whipping up a weekday dinner or hosting a casual weekend brunch, the open layout keeps you connected to everything happening around you. Just off the formal dining area, step outside onto a low-maintenance Trex deck—installed in 2024 with upgraded railings—offering the perfect outdoor space for morning coffee, dinner under the stars, or simply relaxing in the fresh air. Overlook your fully refreshed fenced in an enclosed, private yard.
Upstairs, the primary suite is a peaceful retreat. The recently refreshed shower and soft, neutral finishes create a space that feels both modern and serene. Additional bedrooms offer flexible options for guests, a home office, or whatever your lifestyle calls for.
Even behind the scenes, this home continues to deliver. A hot water heater installed in 2022 ensures reliable comfort, and the garage has been upgraded with an extensive shelving system to keep everything tidy and organized. Outside, the new PVC garage door trim adds a crisp finishing touch to the home's well-maintained exterior.
Set in a well-connected neighborhood with easy access to major commuter routes, shops, new dining and just minutes from Algonkian Park and the Potomac River, this home truly checks every box. All the big projects have been done—so you can move in, settle down, and start enjoying your next chapter with total peace of mind.
All the essentials have been taken care of—so you can focus on enjoying your next chapter in a home that truly has it all.
Please Download Information for Making an Offer, Floor Plans, and an Updates and Features Document for full details
Location
State VA
County Loudoun
Zoning PDH4
Rooms
Other Rooms Living Room, Dining Room, Primary Bedroom, Bedroom 2, Bedroom 3, Kitchen, Recreation Room, Primary Bathroom, Half Bath
Basement Walkout Level, Windows, Garage Access, Fully Finished
Interior
Interior Features Ceiling Fan(s), Pantry, Primary Bath(s), Upgraded Countertops, Walk-in Closet(s), Window Treatments, Wood Floors
Hot Water Natural Gas
Heating Central
Cooling Central A/C, Ceiling Fan(s)
Flooring Hardwood
Fireplaces Number 1
Fireplaces Type Gas/Propane
Equipment Built-In Microwave, Dishwasher, Disposal, Dryer, Oven/Range - Gas, Refrigerator, Washer
Furnishings No
Fireplace Y
Window Features Double Pane,Screens
Appliance Built-In Microwave, Dishwasher, Disposal, Dryer, Oven/Range - Gas, Refrigerator, Washer
Heat Source Natural Gas
Laundry Basement, Lower Floor, Washer In Unit, Dryer In Unit
Exterior
Exterior Feature Deck(s)
Parking Features Garage - Front Entry, Garage Door Opener, Basement Garage, Inside Access
Garage Spaces 1.0
Amenities Available Basketball Courts, Bike Trail, Community Center, Fitness Center, Jog/Walk Path, Meeting Room, Pool - Outdoor, Tennis Courts, Tot Lots/Playground
Water Access N
Roof Type Architectural Shingle
Accessibility None
Porch Deck(s)
Attached Garage 1
Total Parking Spaces 1
Garage Y
Building
Story 3
Foundation Slab
Sewer Public Sewer
Water Public
Architectural Style Other, Traditional
Level or Stories 3
Additional Building Above Grade, Below Grade
New Construction N
Schools
Elementary Schools Algonkian
Middle Schools River Bend
High Schools Potomac Falls
School District Loudoun County Public Schools
Others
HOA Fee Include Common Area Maintenance,Pool(s),Recreation Facility,Snow Removal,Trash
Senior Community No
Tax ID 010171227000
Ownership Fee Simple
SqFt Source 2048
Acceptable Financing Cash, Conventional, Exchange, FHA, VA, VHDA
Horse Property N
Listing Terms Cash, Conventional, Exchange, FHA, VA, VHDA
Financing Cash,Conventional,Exchange,FHA,VA,VHDA
Special Listing Condition Standard
Read Less Info
Want to know what your home might be worth? Contact us for a FREE valuation!

Our team is ready to help you sell your home for the highest possible price ASAP


"My job is to find and attract mastery-based agents to the office, protect the culture, and make sure everyone is happy! "






