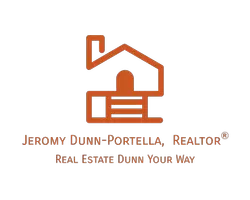Bought with Mohammad Ali • United Real Estate
$725,000
$725,000
For more information regarding the value of a property, please contact us for a free consultation.
5 Beds
4 Baths
3,440 SqFt
SOLD DATE : 05/23/2025
Key Details
Sold Price $725,000
Property Type Single Family Home
Sub Type Detached
Listing Status Sold
Purchase Type For Sale
Square Footage 3,440 sqft
Price per Sqft $210
Subdivision Kelley Farm
MLS Listing ID VAPW2091688
Sold Date 05/23/25
Style Colonial
Bedrooms 5
Full Baths 3
Half Baths 1
HOA Fees $65/mo
HOA Y/N Y
Abv Grd Liv Area 2,718
Year Built 2008
Available Date 2025-04-17
Annual Tax Amount $6,873
Tax Year 2025
Lot Size 10,855 Sqft
Acres 0.25
Property Sub-Type Detached
Source BRIGHT
Property Description
Welcome to this exquisite colonial-style home with a classic brick exterior, nestled in the highly desirable Kelley Farm community. This meticulously maintained property combines timeless charm with modern updates, including a new roof (2020) and a new HVAC system (2022).
Offering 4 spacious bedrooms and 3.5 bathrooms, the home features gleaming hardwood floors throughout the main level and a thoughtfully designed layout filled with exceptional details. Step into the grand foyer that immediately sets a tone of elegance and warmth.
The formal living and dining rooms are ideal for entertaining or enjoying quiet, intimate evenings. At the heart of the home, you'll find a stunning gourmet kitchen equipped with high-end black stainless steel appliances and an open-concept design that flows into the family room—perfect for cooking while engaging with guests or family.
Upstairs, retreat to the luxurious primary suite featuring a spacious bedroom, an oversized sitting room perfect for relaxation or reading, and a spa-like en suite bathroom complete with dual vanities and a soaking tub. Three additional generously sized bedrooms share a well-appointed hall bathroom.
The finished walk-up basement expands your living space, offering a versatile bonus room that can be used as an additional bedroom, home theater, gym, or whatever suits your needs. A full bathroom on this level adds convenience and flexibility.
Step outside to enjoy the large, fully fenced, flat backyard—perfect for outdoor gatherings, play, or peaceful afternoons in the sun.
15667 Altomare Trace Way is a rare gem that beautifully blends sophistication, comfort, and functionality. From the elegant foyer to the inviting living spaces and private backyard, this home has been thoughtfully crafted to support your ideal lifestyle. Don't miss your chance to make this exceptional property your own!
Location
State VA
County Prince William
Zoning R4
Rooms
Other Rooms Living Room, Dining Room, Primary Bedroom, Bedroom 2, Bedroom 3, Bedroom 4, Bedroom 5, Kitchen, Game Room, Family Room, Basement, Foyer, Laundry, Storage Room, Utility Room, Attic
Basement Outside Entrance, Rear Entrance, Sump Pump, Full, Shelving, Walkout Stairs, Fully Finished
Interior
Interior Features Attic, Family Room Off Kitchen, Kitchen - Island, Kitchen - Table Space, Dining Area, Breakfast Area, Kitchen - Eat-In, Built-Ins, Chair Railings, Crown Moldings, Upgraded Countertops, Primary Bath(s), Window Treatments, Wainscotting, Wood Floors, Floor Plan - Open
Hot Water Natural Gas
Heating Forced Air
Cooling Ceiling Fan(s), Central A/C
Fireplaces Number 1
Fireplaces Type Gas/Propane, Fireplace - Glass Doors, Screen
Equipment Dishwasher, Disposal, Dryer, Icemaker, Microwave, Oven - Self Cleaning, Oven/Range - Gas, Refrigerator, Stove, Washer
Fireplace Y
Appliance Dishwasher, Disposal, Dryer, Icemaker, Microwave, Oven - Self Cleaning, Oven/Range - Gas, Refrigerator, Stove, Washer
Heat Source Natural Gas
Laundry Upper Floor
Exterior
Exterior Feature Porch(es)
Parking Features Garage - Front Entry
Garage Spaces 4.0
Fence Fully, Rear
Water Access N
Accessibility None
Porch Porch(es)
Attached Garage 2
Total Parking Spaces 4
Garage Y
Building
Lot Description Backs to Trees, PUD
Story 2
Foundation Slab
Sewer Public Sewer
Water Public
Architectural Style Colonial
Level or Stories 2
Additional Building Above Grade, Below Grade
New Construction N
Schools
School District Prince William County Public Schools
Others
Senior Community No
Tax ID 8190-98-9904
Ownership Fee Simple
SqFt Source Assessor
Acceptable Financing Cash, Conventional, FHA, VA
Listing Terms Cash, Conventional, FHA, VA
Financing Cash,Conventional,FHA,VA
Special Listing Condition Standard
Read Less Info
Want to know what your home might be worth? Contact us for a FREE valuation!

Our team is ready to help you sell your home for the highest possible price ASAP

"My job is to find and attract mastery-based agents to the office, protect the culture, and make sure everyone is happy! "






