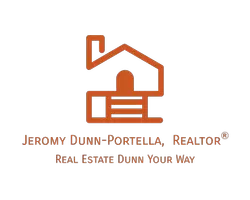Bought with Kevin Farnung • SERHANT. New Jersey LLC
$561,000
$525,000
6.9%For more information regarding the value of a property, please contact us for a free consultation.
4 Beds
3 Baths
1,824 SqFt
SOLD DATE : 04/25/2025
Key Details
Sold Price $561,000
Property Type Single Family Home
Sub Type Detached
Listing Status Sold
Purchase Type For Sale
Square Footage 1,824 sqft
Price per Sqft $307
Subdivision Manahawkin - Downtown
MLS Listing ID NJOC2031952
Sold Date 04/25/25
Style Ranch/Rambler
Bedrooms 4
Full Baths 3
HOA Y/N N
Abv Grd Liv Area 1,824
Originating Board BRIGHT
Year Built 1946
Annual Tax Amount $5,008
Tax Year 2024
Lot Dimensions 90.00 x 0.00
Property Sub-Type Detached
Property Description
This charming 4 bedroom home is nestled in a peaceful cul-de-sac in downtown Manahawkin, offering both tranquility and convenience. As you step inside, you're greeted by a bright a beautiful kitchen, spacious living room, and a dining area perfect for family gatherings. The kitchen boasts modern finishes and ample counter space for all your culinary adventures. The large primary bedroom is a true retreat, with an attached private bathroom room and boasts a massive walk-in closet, providing plenty of storage. In addition to the primary suite, one of the other bedrooms is a junior suite, complete with its own attached bath. The home is located on a quiet street, offering a serene environment while still being close to downtown. A perfect balance of comfort and location awaits you!
Location
State NJ
County Ocean
Area Stafford Twp (21531)
Zoning R75
Rooms
Other Rooms Living Room, Kitchen
Main Level Bedrooms 4
Interior
Interior Features Attic, Bathroom - Tub Shower, Bathroom - Stall Shower, Ceiling Fan(s), Dining Area, Floor Plan - Open, Kitchen - Gourmet, Recessed Lighting, Walk-in Closet(s), Wood Floors
Hot Water Electric
Heating Forced Air
Cooling Central A/C
Flooring Hardwood, Carpet
Fireplaces Number 1
Fireplaces Type Gas/Propane, Insert
Equipment Built-In Microwave, Dishwasher, Refrigerator, Range Hood, Stainless Steel Appliances, Stove, Washer/Dryer Stacked
Fireplace Y
Window Features Bay/Bow,Green House
Appliance Built-In Microwave, Dishwasher, Refrigerator, Range Hood, Stainless Steel Appliances, Stove, Washer/Dryer Stacked
Heat Source Natural Gas
Laundry Has Laundry
Exterior
Garage Spaces 4.0
Fence Fully
Water Access N
Roof Type Shingle
Accessibility None
Total Parking Spaces 4
Garage N
Building
Story 1
Foundation Crawl Space
Sewer Public Sewer
Water Public
Architectural Style Ranch/Rambler
Level or Stories 1
Additional Building Above Grade, Below Grade
New Construction N
Others
Pets Allowed N
Senior Community No
Tax ID 31-00242-00023
Ownership Fee Simple
SqFt Source Assessor
Acceptable Financing Cash, Conventional, FHA, VA
Horse Property N
Listing Terms Cash, Conventional, FHA, VA
Financing Cash,Conventional,FHA,VA
Special Listing Condition Standard
Read Less Info
Want to know what your home might be worth? Contact us for a FREE valuation!

Our team is ready to help you sell your home for the highest possible price ASAP

"My job is to find and attract mastery-based agents to the office, protect the culture, and make sure everyone is happy! "






