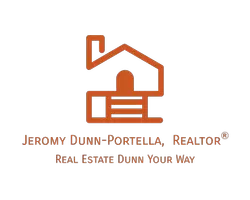Bought with Melanie Rush • Class-Harlan Real Estate, LLC
$375,000
$365,000
2.7%For more information regarding the value of a property, please contact us for a free consultation.
3 Beds
1 Bath
1,100 SqFt
SOLD DATE : 04/08/2025
Key Details
Sold Price $375,000
Property Type Single Family Home
Sub Type Detached
Listing Status Sold
Purchase Type For Sale
Square Footage 1,100 sqft
Price per Sqft $340
Subdivision Thistlewood
MLS Listing ID PAMC2131260
Sold Date 04/08/25
Style Bungalow,Ranch/Rambler
Bedrooms 3
Full Baths 1
HOA Y/N N
Abv Grd Liv Area 1,100
Originating Board BRIGHT
Year Built 1965
Available Date 2025-03-08
Annual Tax Amount $5,150
Tax Year 2025
Lot Size 0.482 Acres
Acres 0.48
Lot Dimensions 100.00 x 210.00
Property Sub-Type Detached
Property Description
Step into this delightful, move-in-ready 3-bedroom, 1-bath ranch home, where modern luxury meets cozy charm on nearly half an acre of land. The heart of the home is the totally remodeled kitchen, a chef's dream with a sleek gas range, custom-built cabinetry, and stylish finishes that make cooking a delight. The open floor plan flows effortlessly, creating an inviting space for entertaining and everyday living. The completely upgraded bathroom was designed for space and convenience. Enjoy year-round comfort with central air and efficient natural gas heating, while the upgraded electric panel ensures peace of mind. Step outside to the rear deck, perfect for morning coffee or evening gatherings. A spacious laundry room adds convenience, while the detached garage—featuring two entrances and an automatic door opener—provides ample storage and workspace. With plenty of parking, this property is perfect for guests and multiple vehicles. Don't miss this rare gem—schedule your showing today and make it yours! *Please note some rooms have been virtually staged to demonstrate scale and layout, and the lawn has been digitally enhanced to offer a glimpse of the possibilities for you to personalize and create an inviting outdoor space in the future.
Location
State PA
County Montgomery
Area Upper Moreland Twp (10659)
Zoning R-2
Rooms
Main Level Bedrooms 3
Interior
Interior Features Bathroom - Tub Shower, Ceiling Fan(s), Entry Level Bedroom, Floor Plan - Open, Kitchen - Eat-In, Recessed Lighting, Upgraded Countertops
Hot Water Natural Gas
Heating Forced Air
Cooling Central A/C
Flooring Laminate Plank, Carpet
Equipment Dishwasher, Disposal, Energy Efficient Appliances, Oven - Self Cleaning, Oven/Range - Gas, Range Hood
Fireplace N
Window Features Bay/Bow
Appliance Dishwasher, Disposal, Energy Efficient Appliances, Oven - Self Cleaning, Oven/Range - Gas, Range Hood
Heat Source Natural Gas
Laundry Main Floor
Exterior
Parking Features Garage - Front Entry, Garage - Side Entry
Garage Spaces 4.0
Fence Other
Utilities Available Cable TV Available
Water Access N
Roof Type Shingle,Pitched
Accessibility None
Total Parking Spaces 4
Garage Y
Building
Lot Description Rear Yard, Front Yard, SideYard(s)
Story 1
Foundation Slab
Sewer Public Sewer
Water Well
Architectural Style Bungalow, Ranch/Rambler
Level or Stories 1
Additional Building Above Grade, Below Grade
Structure Type Dry Wall
New Construction N
Schools
School District Upper Moreland
Others
Senior Community No
Tax ID 59-00-04669-006
Ownership Fee Simple
SqFt Source Assessor
Special Listing Condition Standard
Read Less Info
Want to know what your home might be worth? Contact us for a FREE valuation!

Our team is ready to help you sell your home for the highest possible price ASAP

"My job is to find and attract mastery-based agents to the office, protect the culture, and make sure everyone is happy! "






