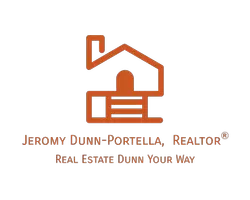$310,000
$299,900
3.4%For more information regarding the value of a property, please contact us for a free consultation.
2 Beds
1 Bath
1,190 SqFt
SOLD DATE : 12/13/2024
Key Details
Sold Price $310,000
Property Type Single Family Home
Sub Type Detached
Listing Status Sold
Purchase Type For Sale
Square Footage 1,190 sqft
Price per Sqft $260
Subdivision None Available
MLS Listing ID NJCD2077844
Sold Date 12/13/24
Style Ranch/Rambler
Bedrooms 2
Full Baths 1
HOA Y/N N
Abv Grd Liv Area 1,190
Originating Board BRIGHT
Year Built 1960
Annual Tax Amount $6,660
Tax Year 2023
Lot Size 0.300 Acres
Acres 0.3
Lot Dimensions 87.00 x 150.00
Property Description
Well Maintained Brick Rancher with Finished Basement & 2nd Kitchen on an Oversized Lot! The sellers love their home, and it shows! The front porch is perfect for relaxing in the evenings. As you step into this home there is a foyer area and coat closet that opens into a large living room with crown molding, a sunny bay window, & beautiful hardwood flooring. The dining room also has hardwood floors & crown molding! There is an eat in Kitchen with plenty of room for the chef in the home to work their magic. The kitchen has under cabinet lighting, granite counters, 36 in gas stove, and backsplash. There are 2 great sized bedrooms and an updated bathroom all on the main level! There is plenty of closet space. Wait until you see the sunroom that overlooks the yard and swimming pool! The sunroom has a cozy gas stove to keep warm in the winter months, and slider windows to catch the breeze in the Fall and Spring. In the waterproof basement there is so much more! There is a huge family room with a bar area, a 2nd Kitchen, & laundry room. The sellers have notably replaced windows in the dining room, 2nd bedroom, & sliding glass door (All Anderson). The front door is also brand new! This home is a true gem! Schedule your tour today!
Location
State NJ
County Camden
Area Somerdale Boro (20431)
Zoning RESIDENTIAL
Rooms
Other Rooms Living Room, Dining Room, Bedroom 2, Kitchen, Family Room, Bedroom 1, Sun/Florida Room, Laundry, Bathroom 1
Basement Fully Finished
Main Level Bedrooms 2
Interior
Interior Features 2nd Kitchen, Attic, Bar, Bathroom - Tub Shower, Carpet, Entry Level Bedroom, Formal/Separate Dining Room, Upgraded Countertops, Wood Floors, Crown Moldings, Chair Railings
Hot Water Natural Gas
Heating Forced Air
Cooling Central A/C
Flooring Carpet, Hardwood
Equipment Dryer, Oven/Range - Gas, Refrigerator, Washer, Water Heater
Furnishings No
Fireplace N
Window Features Bay/Bow,Sliding,Vinyl Clad
Appliance Dryer, Oven/Range - Gas, Refrigerator, Washer, Water Heater
Heat Source Natural Gas
Laundry Basement
Exterior
Exterior Feature Porch(es), Roof
Garage Spaces 2.0
Fence Chain Link
Pool Above Ground
Water Access N
View Street
Roof Type Architectural Shingle
Street Surface Black Top
Accessibility None
Porch Porch(es), Roof
Road Frontage Boro/Township
Total Parking Spaces 2
Garage N
Building
Lot Description Corner, Level, Rear Yard, SideYard(s), Front Yard
Story 1
Foundation Concrete Perimeter, Block
Sewer Public Sewer
Water Public
Architectural Style Ranch/Rambler
Level or Stories 1
Additional Building Above Grade, Below Grade
Structure Type Dry Wall
New Construction N
Schools
Elementary Schools Park
Middle Schools Park
High Schools Sterling H.S.
School District Sterling High
Others
Senior Community No
Tax ID 31-00072-00001 01
Ownership Fee Simple
SqFt Source Assessor
Security Features Security System
Acceptable Financing Conventional, FHA, VA, Cash
Horse Property N
Listing Terms Conventional, FHA, VA, Cash
Financing Conventional,FHA,VA,Cash
Special Listing Condition Standard
Read Less Info
Want to know what your home might be worth? Contact us for a FREE valuation!

Our team is ready to help you sell your home for the highest possible price ASAP

Bought with Danielle F Bailey • Coldwell Banker Realty

"My job is to find and attract mastery-based agents to the office, protect the culture, and make sure everyone is happy! "






