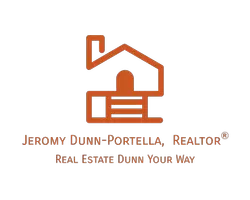Bought with Melissa Littrell • Keller Williams Real Estate Tri-County
$285,000
$285,000
For more information regarding the value of a property, please contact us for a free consultation.
2 Beds
2 Baths
726 SqFt
SOLD DATE : 09/30/2020
Key Details
Sold Price $285,000
Property Type Single Family Home
Sub Type Detached
Listing Status Sold
Purchase Type For Sale
Square Footage 726 sqft
Price per Sqft $392
Subdivision None Available
MLS Listing ID PAPH929894
Sold Date 09/30/20
Style Ranch/Rambler
Bedrooms 2
Full Baths 2
HOA Y/N N
Abv Grd Liv Area 726
Year Built 1952
Annual Tax Amount $2,959
Tax Year 2020
Lot Size 6,250 Sqft
Acres 0.14
Lot Dimensions 50.00 x 125.00
Property Sub-Type Detached
Source BRIGHT
Property Description
Rarely offered, single home in East Torresdale. This home is situated on a generous corner lot on one of the prettiest tree- lined streets in the northeast. Walk in through a beautiful updated leaded glass door to the spacious living room complete with a large picture window to bring in all of the natural light. The dining room and kitchen are situated as one super large area. Kitchen features updated 42"cabinets, lots of storage space, granite countertops, garbage disposal, all newer stainless steel appliances, custom under cabinet lighting, high hat lighting throughout the whole dining room and kitchen! To top this off there is a beautiful newer french door that leads to a rear covered porch overlooking the extra large rear fenced yard. Down the hallway is the spacious main bedroom and second bedroom, both with lots of light flowing in. There are hardwood floors throughout the whole first floor as well as custom blinds. The lower level consists of a laundry area, storage rooms, and full bath. All three doors are newer, heater approx 2018, newer windows, and fence recently installed. This home is a quiet retreat from the busy city life. Conveniently located near all major roadways and shopping, but tucked away in a quiet area. Make you appointment today.
Location
State PA
County Philadelphia
Area 19114 (19114)
Zoning RSD3
Rooms
Basement Other
Main Level Bedrooms 2
Interior
Interior Features Dining Area, Entry Level Bedroom, Flat, Floor Plan - Traditional, Kitchen - Eat-In, Kitchen - Island, Recessed Lighting, Stall Shower, Walk-in Closet(s), Wood Floors
Hot Water Natural Gas
Heating Forced Air
Cooling Central A/C
Equipment Built-In Microwave, Built-In Range, Dishwasher, Disposal, Dryer - Gas, Energy Efficient Appliances, Oven/Range - Gas, Refrigerator, Washer, Water Heater
Fireplace N
Appliance Built-In Microwave, Built-In Range, Dishwasher, Disposal, Dryer - Gas, Energy Efficient Appliances, Oven/Range - Gas, Refrigerator, Washer, Water Heater
Heat Source Natural Gas
Laundry Lower Floor
Exterior
Fence Vinyl
Water Access N
Accessibility None
Garage N
Building
Story 1
Sewer Public Sewer
Water Public
Architectural Style Ranch/Rambler
Level or Stories 1
Additional Building Above Grade, Below Grade
New Construction N
Schools
School District The School District Of Philadelphia
Others
Senior Community No
Tax ID 652167300
Ownership Fee Simple
SqFt Source Assessor
Horse Property N
Special Listing Condition Standard
Read Less Info
Want to know what your home might be worth? Contact us for a FREE valuation!

Our team is ready to help you sell your home for the highest possible price ASAP

"My job is to find and attract mastery-based agents to the office, protect the culture, and make sure everyone is happy! "






