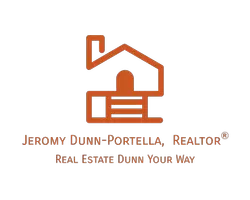$535,000
$549,999
2.7%For more information regarding the value of a property, please contact us for a free consultation.
5 Beds
3 Baths
3,361 SqFt
SOLD DATE : 11/15/2021
Key Details
Sold Price $535,000
Property Type Single Family Home
Sub Type Detached
Listing Status Sold
Purchase Type For Sale
Square Footage 3,361 sqft
Price per Sqft $159
Subdivision Tuckers Notch
MLS Listing ID NJBL400050
Sold Date 11/15/21
Style Colonial
Bedrooms 5
Full Baths 2
Half Baths 1
HOA Fees $54/ann
HOA Y/N Y
Abv Grd Liv Area 3,361
Originating Board BRIGHT
Year Built 1989
Annual Tax Amount $13,956
Tax Year 2020
Lot Size 0.710 Acres
Acres 0.71
Lot Dimensions 0.00 x 0.00
Property Description
Own your slice of paradise in Medfords desirable Tuckers Notch subdivision with your own private lake! This stunning colonial sits on a .71 acre lot professionally landscaped with an oversized driveway. The breathtaking foyer and open concept will blow you away! To the right of the front door you are connected to the formal living room and dining room separated by four custom designed columns flowing into the kitchen. To the left you are captivated with the floor to ceiling stone wood burning fireplace and new hardwood flooring. The granite counter top bar keeps the family room connected to the kitchen, perfect for entertaining! The large eat-in Kitchen offers solid oak cabinets and new Stone Tile flooring. This Chefs kitchen is a dream come true with all stainless steel appliances, double oven, JennAir 4 burner cooktop with downdraft ventilation System, built-in microwave, double sink, dishwasher, trash compactor and garbage disposal. In addition to the cook top, there is an indoor grill with deep fryer and downdraft ventilation. The granite counter tops gives you an abundance of counter space. The beautiful solid oak cabinets have double sided glass! This kitchen is complete with a sitting nook, walk in pantry, back door access to the deck and plenty of windows letting in lots of natural light. Off the kitchen is a large office that could also be used as a first floor bedroom. The next turn puts you in the Four Seasons Media Room that you will love all year around! The second floor offers an oversized Primary Suite with Brazilian Cherrywood Bamboo flooring. The extra-large bath has a soaking Jacuzzi tub, spacious stand up shower, sky lights, linen nook and octagon shaped window! The Oversized wardrobe closet with built-ins has plenty of space for two! All three secondary bedrooms are spacious with three panel California closets. Large hall bath with double sink, Corian counter, recessed lighting and Octagon shaped window. Fully Finished basement with French drain offers endless potential. Every room has custom drapes. Laundry located on the second floor. I saved the best for last! The extra-large new deck has a lighted railing and plenty of space for entertaining overlooking the well landscaped backyard with storage shed. Stroll down to your beautiful private dock to enjoy bonding with nature, gatherings by the fire pit or going out in your canoes! This home has everything you could ask for inside and out! BOOK YOUR TOUR TODAY BEFORE IT'S GONE!! New Roof and New High Efficiency HVAC, 2.5 Car Garage, ample driveway parking, Sprinkler System, great School District!
Location
State NJ
County Burlington
Area Medford Twp (20320)
Zoning RGD1
Rooms
Other Rooms Living Room, Dining Room, Primary Bedroom, Bedroom 2, Bedroom 3, Bedroom 4, Bedroom 5, Kitchen, Family Room, Breakfast Room, Sun/Florida Room, Other, Recreation Room, Primary Bathroom
Basement Full
Interior
Interior Features Breakfast Area, Combination Kitchen/Living, Dining Area, Entry Level Bedroom, Family Room Off Kitchen, Floor Plan - Open, Primary Bath(s), Tub Shower, Upgraded Countertops, Walk-in Closet(s), Wood Floors
Hot Water Electric
Heating Forced Air, Zoned
Cooling Central A/C, Zoned
Fireplaces Number 1
Fireplaces Type Gas/Propane
Equipment Dishwasher, Dryer, Disposal, Microwave, Oven/Range - Gas, Refrigerator, Washer, Stainless Steel Appliances
Fireplace Y
Appliance Dishwasher, Dryer, Disposal, Microwave, Oven/Range - Gas, Refrigerator, Washer, Stainless Steel Appliances
Heat Source Natural Gas
Laundry Upper Floor
Exterior
Exterior Feature Deck(s), Patio(s)
Parking Features Garage - Side Entry
Garage Spaces 2.0
Amenities Available Lake
Water Access Y
View Lake
Accessibility None
Porch Deck(s), Patio(s)
Attached Garage 2
Total Parking Spaces 2
Garage Y
Building
Story 2
Sewer Public Sewer
Water Public
Architectural Style Colonial
Level or Stories 2
Additional Building Above Grade, Below Grade
New Construction N
Schools
High Schools Shawnee
School District Medford Township Public Schools
Others
Senior Community No
Tax ID 20-03203-00001 02
Ownership Fee Simple
SqFt Source Assessor
Special Listing Condition Standard
Read Less Info
Want to know what your home might be worth? Contact us for a FREE valuation!

Our team is ready to help you sell your home for the highest possible price ASAP

Bought with Marita Maxwell • RE/MAX Of Cherry Hill
"My job is to find and attract mastery-based agents to the office, protect the culture, and make sure everyone is happy! "






