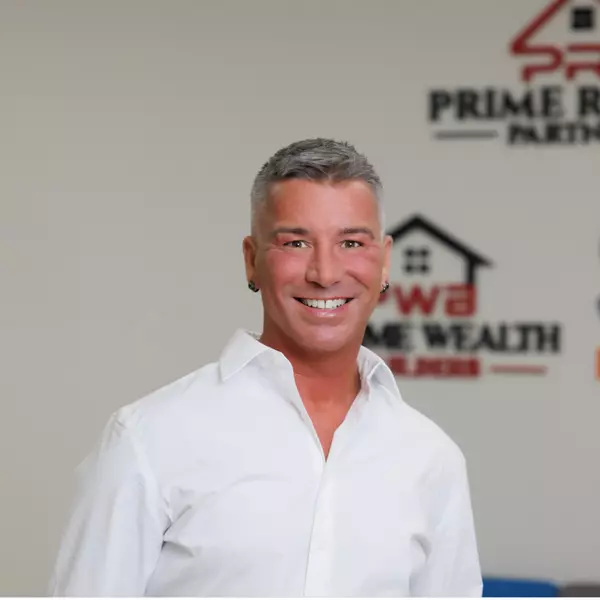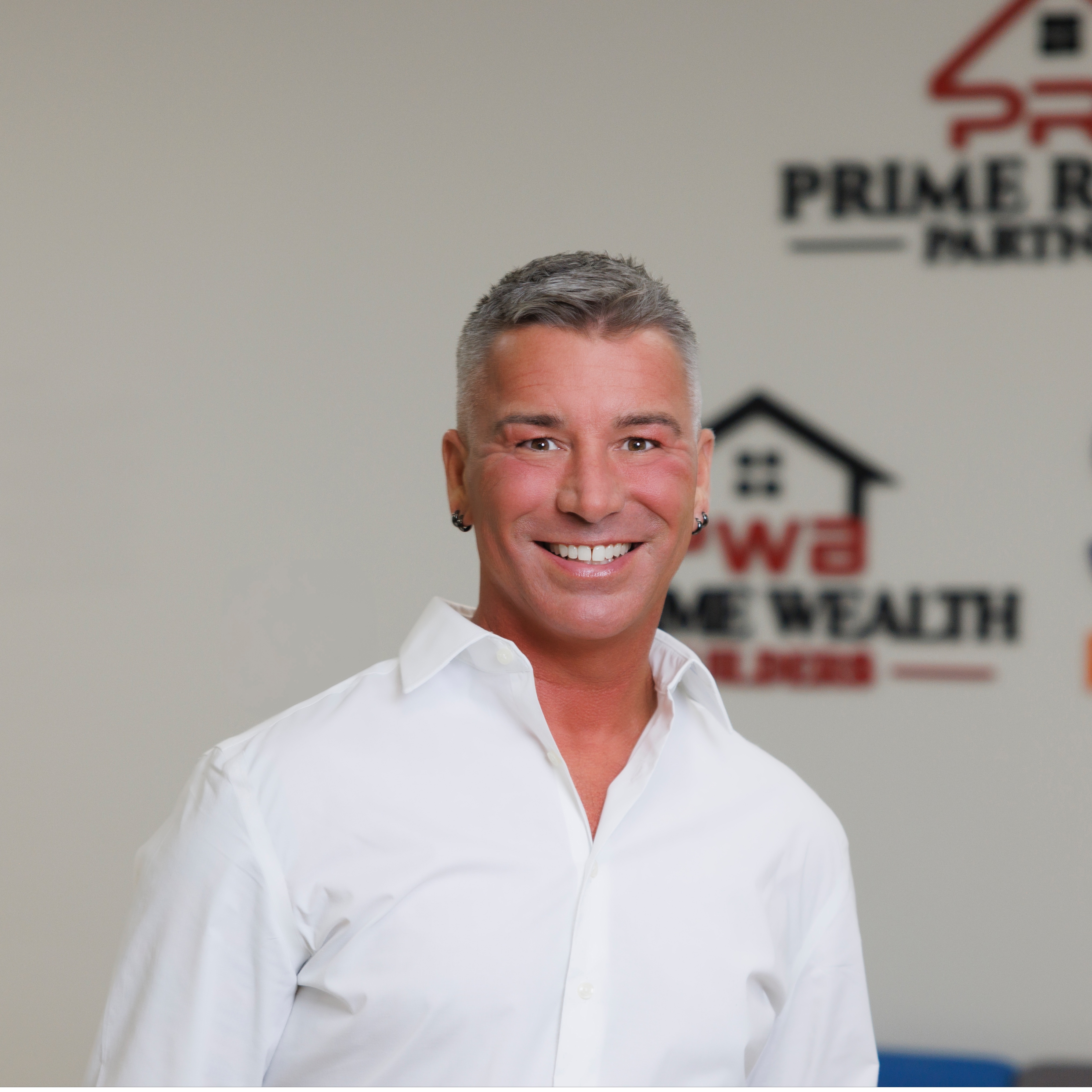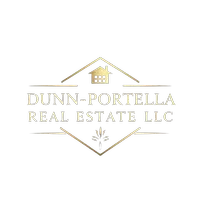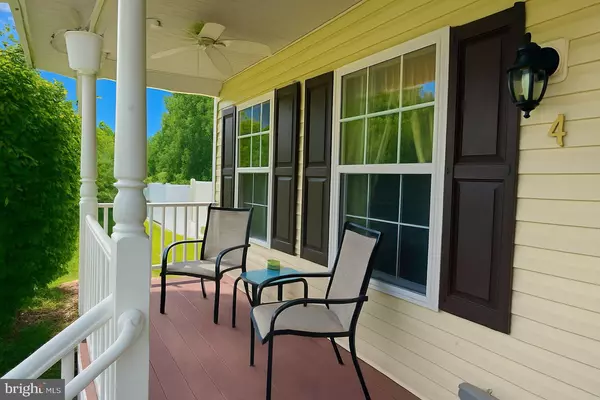
4 Beds
3 Baths
2,009 SqFt
4 Beds
3 Baths
2,009 SqFt
Key Details
Property Type Single Family Home
Sub Type Detached
Listing Status Active
Purchase Type For Sale
Square Footage 2,009 sqft
Price per Sqft $355
Subdivision Country Club Estates
MLS Listing ID NJOC2037962
Style A-Frame,Colonial
Bedrooms 4
Full Baths 2
Half Baths 1
HOA Y/N N
Abv Grd Liv Area 2,009
Year Built 1998
Annual Tax Amount $11,698
Tax Year 2024
Lot Size 1.180 Acres
Acres 1.18
Property Sub-Type Detached
Source BRIGHT
Property Description
The lovely kitchen is a chef's delight with rich 42" cherry cabinets, granite countertops, stainless steel appliances, and a sunny breakfast nook. Convenient access to the two-car garage, laundry room, and half bath completes the main level for everyday ease.
Upstairs, hardwood floors continue throughout, including the serene primary suite boasting a renovated bath. Three additional bedrooms share a refreshed hall bath, offering plenty of space for family or guests.
The finished basement with walk-up doors provides versatile space for recreation, a home gym, or storage. Step outside to a private backyard oasis featuring multiple decks, a fenced yard, a 24' above-ground pool with a new liner and pump, and a lush lawn perfect for outdoor enjoyment.
Additional highlights include design for house addition, a one-year-old roof, 2023 water softener, whole-house generator, sprinkler system, and freshly painted interiors—making this home truly move-in ready. 📞 Call your agent today to schedule a private showing! Photos include virtual staging for illustration purposes only.
Location
State NJ
County Ocean
Area Jackson Twp (21512)
Zoning R3
Rooms
Other Rooms Living Room, Dining Room, Bedroom 2, Bedroom 3, Bedroom 4, Kitchen, Family Room, Basement, Foyer, Bedroom 1, Laundry, Storage Room, Bathroom 1, Bathroom 2, Half Bath
Basement Fully Finished
Interior
Interior Features Attic, Breakfast Area, Ceiling Fan(s), Dining Area, Family Room Off Kitchen, Kitchen - Eat-In, Kitchen - Island, Pantry, Sprinkler System, Wood Floors
Hot Water Natural Gas
Heating Forced Air
Cooling Central A/C
Flooring Ceramic Tile, Hardwood, Laminated, Wood
Fireplaces Number 1
Inclusions All appliances
Fireplace Y
Heat Source Natural Gas
Exterior
Parking Features Covered Parking, Garage - Front Entry, Garage Door Opener
Garage Spaces 2.0
Pool Above Ground
Utilities Available Electric Available, Natural Gas Available, Water Available, Sewer Available
Water Access N
Roof Type Shingle
Accessibility None
Attached Garage 2
Total Parking Spaces 2
Garage Y
Building
Story 3
Foundation Other
Above Ground Finished SqFt 2009
Sewer Septic = # of BR
Water Well
Architectural Style A-Frame, Colonial
Level or Stories 3
Additional Building Above Grade, Below Grade
Structure Type Dry Wall
New Construction N
Others
Pets Allowed N
Senior Community No
Tax ID 12-01101-00023
Ownership Fee Simple
SqFt Source 2009
Acceptable Financing Cash, Conventional
Horse Property N
Listing Terms Cash, Conventional
Financing Cash,Conventional
Special Listing Condition Standard


"My job is to find and attract mastery-based agents to the office, protect the culture, and make sure everyone is happy! "






