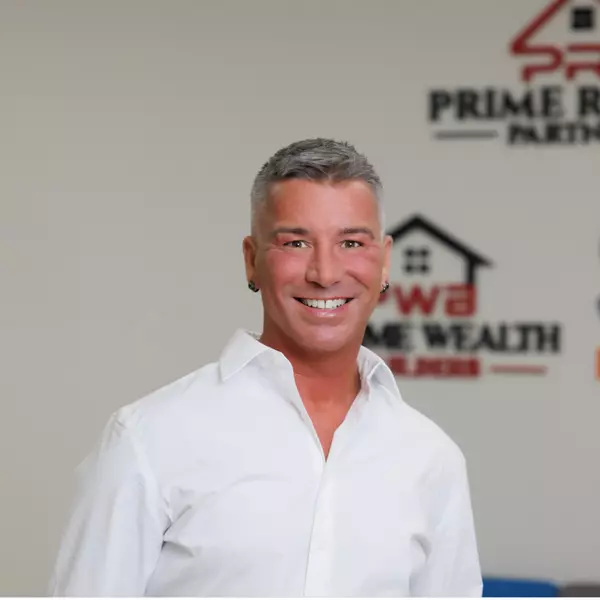
4 Beds
5 Baths
5,959 SqFt
4 Beds
5 Baths
5,959 SqFt
Key Details
Property Type Single Family Home
Sub Type Detached
Listing Status Active
Purchase Type For Sale
Square Footage 5,959 sqft
Price per Sqft $178
Subdivision Natures Walk
MLS Listing ID NJGL2064908
Style Colonial
Bedrooms 4
Full Baths 4
Half Baths 1
HOA Y/N N
Abv Grd Liv Area 5,959
Year Built 2002
Annual Tax Amount $21,484
Tax Year 2025
Lot Size 1.110 Acres
Acres 1.11
Lot Dimensions 0.00 x 0.00
Property Sub-Type Detached
Source BRIGHT
Property Description
Step through the grand foyer and be greeted by an open and inviting floor plan that flows seamlessly throughout. The formal living and dining rooms provide an elegant setting for entertaining, while the spacious family room, complete with a cozy gas fireplace, opens to the gourmet kitchen—a true chef's delight featuring granite countertops, stainless steel appliances, a large center island, and a bright eat-in area overlooking the backyard oasis.
A private study offers the ideal setting for working from home or quiet reflection. Upstairs, the primary suite is a serene retreat with a sitting area, walk-in closet, and a spa-inspired en suite bath boasting a soaking tub, walk-in shower, and dual vanities. The additional bedrooms are generously sized and share a well-appointed hall bath. Amazing entertaining space on main and lower floor, with game room, custom bar and THEATER room.
Step outside and experience your own Backyard Paradise—an entertainer's dream. The architecturally designed hardscaping and landscaping create an impressive setting for gatherings, complete with a built-in BBQ, patio, and a sparkling in-ground pool surrounded by lush greenery. A storage shed adds extra convenience for pool and garden essentials.
Situated in a picturesque, tranquil neighborhood known for its walking trails, top-rated schools, and community charm, this home offers the perfect balance of luxury, comfort, and natural beauty. All this, just minutes from major commuting routes, airports, premier dining destinations, and the historic heart of downtown Swedesboro.
Experience refined living at its finest—schedule your private tour today!
Location
State NJ
County Gloucester
Area Woolwich Twp (20824)
Zoning RESIDENTIAL
Rooms
Basement Full
Main Level Bedrooms 4
Interior
Interior Features Bar, Bathroom - Soaking Tub, Bathroom - Stall Shower, Bathroom - Tub Shower, Bathroom - Walk-In Shower, Breakfast Area, Carpet, Ceiling Fan(s), Dining Area, Family Room Off Kitchen, Floor Plan - Open, Formal/Separate Dining Room, Kitchen - Eat-In, Kitchen - Gourmet, Kitchen - Island, Pantry, Walk-in Closet(s), Wet/Dry Bar, Wood Floors
Hot Water Natural Gas
Cooling Central A/C, Ceiling Fan(s)
Flooring Ceramic Tile, Hardwood, Carpet
Equipment Dishwasher, Oven - Self Cleaning, Oven - Wall, Oven/Range - Gas, Refrigerator, Stainless Steel Appliances, Water Heater
Fireplace N
Appliance Dishwasher, Oven - Self Cleaning, Oven - Wall, Oven/Range - Gas, Refrigerator, Stainless Steel Appliances, Water Heater
Heat Source Natural Gas
Laundry Main Floor
Exterior
Exterior Feature Brick, Patio(s)
Parking Features Garage - Side Entry
Garage Spaces 3.0
Fence Aluminum
Pool In Ground
Utilities Available None
Water Access N
Roof Type Asphalt
Accessibility None
Porch Brick, Patio(s)
Attached Garage 3
Total Parking Spaces 3
Garage Y
Building
Story 2
Foundation Concrete Perimeter
Above Ground Finished SqFt 5959
Sewer On Site Septic
Water Well
Architectural Style Colonial
Level or Stories 2
Additional Building Above Grade, Below Grade
New Construction N
Schools
High Schools Kingsway Regional H.S.
School District Kingsway Regional High
Others
Senior Community No
Tax ID 24-00054-00007 07
Ownership Fee Simple
SqFt Source 5959
Horse Property N
Special Listing Condition Standard


"My job is to find and attract mastery-based agents to the office, protect the culture, and make sure everyone is happy! "






