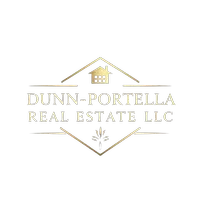2 Beds
2 Baths
1,011 SqFt
2 Beds
2 Baths
1,011 SqFt
Key Details
Property Type Condo
Sub Type Condo/Co-op
Listing Status Active
Purchase Type For Sale
Square Footage 1,011 sqft
Price per Sqft $237
Subdivision Shannon Greene
MLS Listing ID NJBL2091566
Style Contemporary
Bedrooms 2
Full Baths 2
Condo Fees $234/mo
HOA Fees $2/mo
HOA Y/N Y
Abv Grd Liv Area 1,011
Year Built 1988
Annual Tax Amount $3,585
Tax Year 2024
Property Sub-Type Condo/Co-op
Source BRIGHT
Property Description
section of Kings Grant! This move-in ready home features a rare and highly sought-after floor
plan with a spacious layout and a private balcony overlooking peaceful wooded views. The
kitchen includes wood cabinetry, tile backsplash, electric range, pantry, and a breakfast
bar—great for everyday meals or entertaining. The living area offers durable wood laminate flooring and double sliding doors for natural light and balcony access. The primary suite features a walk-in closet, ceiling fan, and private bathroom. You'll also enjoy the convenience of full-size laundry room and an outdoor storage unit. Kings Grant offers fantastic amenities: lake access, walking trails, pool, tennis courts, playgrounds, and more—all in a well-maintained community. Located near shopping, dining,
schools, and major roadways. Don't wait—schedule your private showing today before this one
gets away!
Location
State NJ
County Burlington
Area Evesham Twp (20313)
Zoning RD-1
Rooms
Other Rooms Living Room, Dining Room, Primary Bedroom, Kitchen, Bedroom 1, Laundry
Main Level Bedrooms 2
Interior
Interior Features Primary Bath(s), Ceiling Fan(s), Bathroom - Stall Shower, Breakfast Area, Bathroom - Tub Shower, Carpet, Combination Dining/Living, Entry Level Bedroom, Pantry, Walk-in Closet(s)
Hot Water Electric
Heating Heat Pump - Electric BackUp, Forced Air
Cooling Central A/C
Flooring Ceramic Tile, Carpet, Laminated
Equipment Built-In Range, Dishwasher, Dryer, Oven/Range - Electric, Range Hood, Refrigerator, Washer, Water Heater
Fireplace N
Appliance Built-In Range, Dishwasher, Dryer, Oven/Range - Electric, Range Hood, Refrigerator, Washer, Water Heater
Heat Source Electric
Laundry Main Floor
Exterior
Exterior Feature Balcony
Amenities Available Swimming Pool, Tennis Courts, Club House, Tot Lots/Playground, Basketball Courts, Jog/Walk Path, Lake, Pool - Outdoor
Water Access N
View Trees/Woods
Roof Type Asphalt,Shingle
Accessibility None
Porch Balcony
Garage N
Building
Story 1
Unit Features Garden 1 - 4 Floors
Sewer Public Sewer
Water Public
Architectural Style Contemporary
Level or Stories 1
Additional Building Above Grade
Structure Type Dry Wall
New Construction N
Schools
Elementary Schools Richard L. Rice School
High Schools Cherokee H.S.
School District Evesham Township
Others
Pets Allowed Y
HOA Fee Include Pool(s),Common Area Maintenance,Ext Bldg Maint,Lawn Maintenance,Snow Removal,Trash,All Ground Fee,Management
Senior Community No
Tax ID 13-00051 55-00001-C0140
Ownership Condominium
Acceptable Financing USDA, Conventional
Listing Terms USDA, Conventional
Financing USDA,Conventional
Special Listing Condition Standard
Pets Allowed Case by Case Basis

"My job is to find and attract mastery-based agents to the office, protect the culture, and make sure everyone is happy! "






