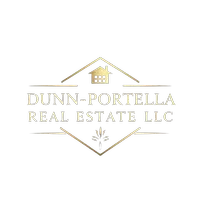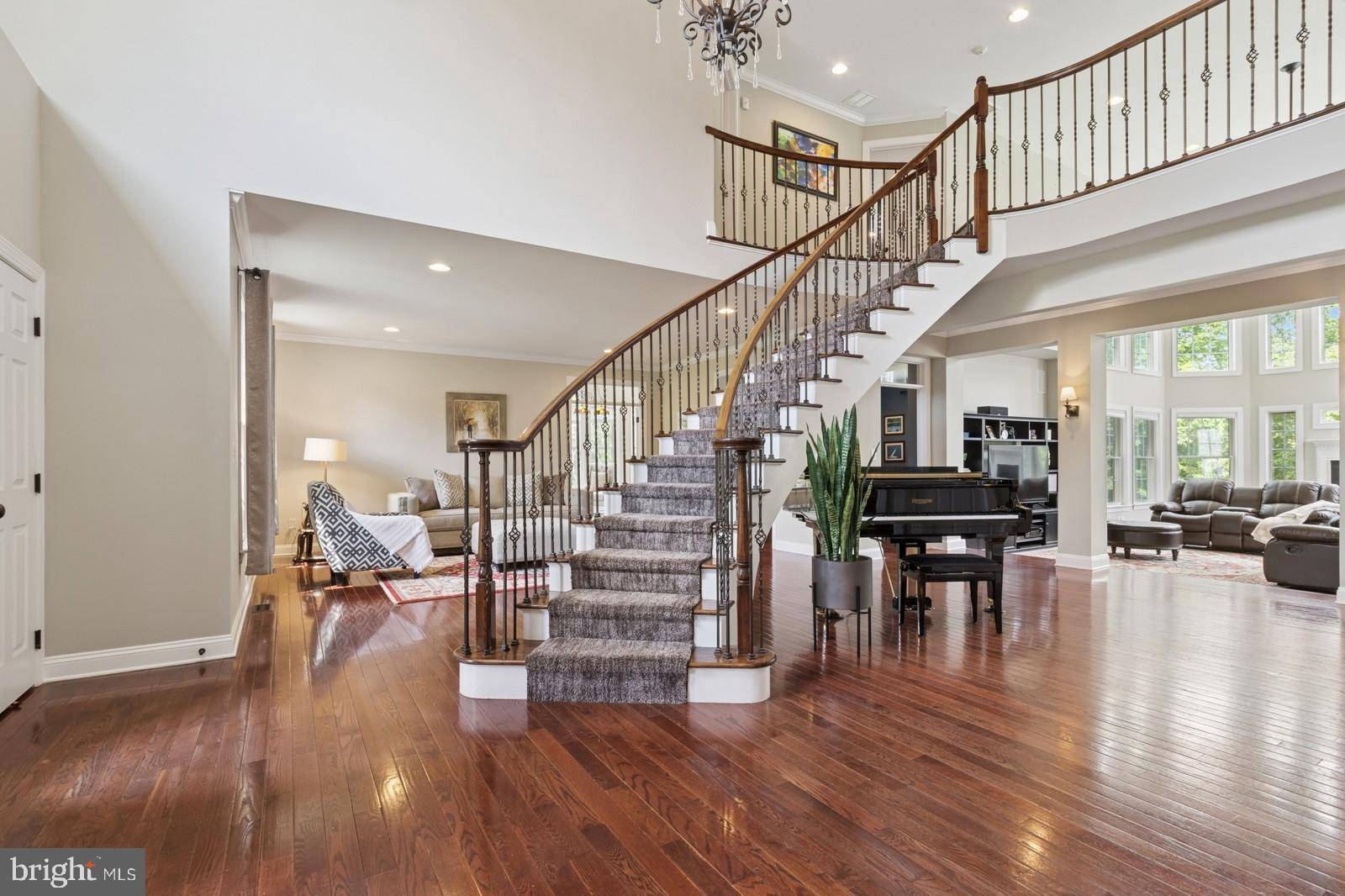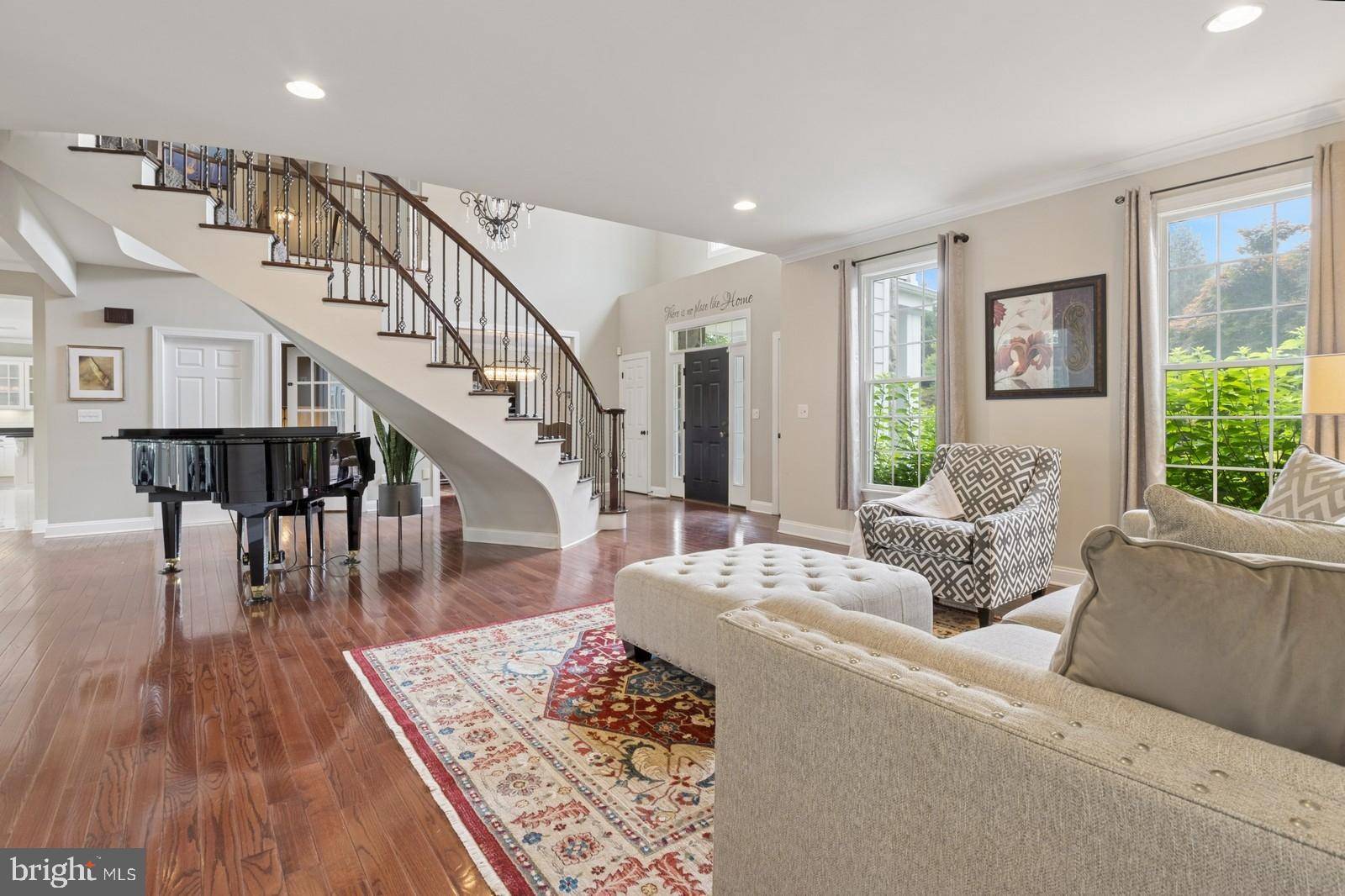5 Beds
6 Baths
5,400 SqFt
5 Beds
6 Baths
5,400 SqFt
OPEN HOUSE
Sun Jul 20, 1:00pm - 3:00pm
Key Details
Property Type Single Family Home
Sub Type Detached
Listing Status Active
Purchase Type For Sale
Square Footage 5,400 sqft
Price per Sqft $288
Subdivision Smoke Rise
MLS Listing ID NJMR2000208
Style Colonial
Bedrooms 5
Full Baths 5
Half Baths 1
HOA Fees $11/qua
HOA Y/N Y
Abv Grd Liv Area 5,400
Year Built 2005
Annual Tax Amount $30,180
Tax Year 2024
Lot Size 1.820 Acres
Acres 1.82
Property Sub-Type Detached
Source BRIGHT
Property Description
A dramatic two-story foyer with a sweeping staircase sets the tone for the sun-drenched interiors. The grand great room features soaring ceilings, a wall of windows, a fireplace, and a striking catwalk overlook. The gourmet kitchen is a chef's dream, offering a central island, abundant cabinetry, premium appliances, a full-size refrigerator and freezer, and direct access to the newer oversized deck.
The main level also includes a private office, elegant formal dining and living rooms, and a bright, airy conservatory. Upstairs, the luxurious primary suite boasts a cozy fireplace, tray ceiling, spa-like new bath, sitting room/office, and an exquisitely designed walk-in closet. Two bedrooms share a Jack & Jill bath, while two others enjoy private en suites. The fifth bedroom with a separate entrance provides the perfect space for guests or an au pair.
The walkout finished basement is an entertainer's dream, featuring a full Viking kitchen, game room, media area, gym, guest suite, “she-shed,” full bath, and generous storage—ideal for multigenerational living.
Additional highlights include two laundry rooms, two mudrooms, built-in speakers, central air and vacuum, a security system, and a professionally landscaped yard complete with built-in grill and firepit. New roof, New HVAC, Top-rated schools. A rare blend of comfort, luxury, and functionality.
Location
State NJ
County Morris
Area Kinnelon Boro (21415)
Zoning RESIDENTIAL
Rooms
Other Rooms Living Room, Dining Room, Sitting Room, Bedroom 2, Bedroom 3, Bedroom 4, Bedroom 5, Kitchen, Family Room, Den, Foyer, Bedroom 1, Exercise Room, Office, Bathroom 1, Bathroom 2, Bathroom 3, Bonus Room, Conservatory Room, Full Bath, Half Bath
Basement Fully Finished, Walkout Level
Interior
Interior Features 2nd Kitchen, Additional Stairway, Bathroom - Jetted Tub, Bathroom - Tub Shower, Bathroom - Walk-In Shower, Breakfast Area, Ceiling Fan(s), Central Vacuum, Curved Staircase, Floor Plan - Open, Formal/Separate Dining Room, Kitchen - Galley, Kitchen - Island, Recessed Lighting, Skylight(s), Sprinkler System, Sound System, Wood Floors
Hot Water Natural Gas
Heating Forced Air
Cooling Central A/C
Flooring Hardwood, Laminate Plank, Ceramic Tile, Marble
Fireplaces Number 2
Fireplaces Type Double Sided, Gas/Propane
Inclusions Kitchen appliances, washer and dryer, outdoor kitchen and grill on the patio
Equipment Built-In Microwave, Built-In Range, Central Vacuum, Commercial Range, Dishwasher, Exhaust Fan, Extra Refrigerator/Freezer, Oven - Self Cleaning, Oven/Range - Gas, Refrigerator, Six Burner Stove, Stainless Steel Appliances, Washer, Dryer
Fireplace Y
Window Features Bay/Bow,Skylights,Storm
Appliance Built-In Microwave, Built-In Range, Central Vacuum, Commercial Range, Dishwasher, Exhaust Fan, Extra Refrigerator/Freezer, Oven - Self Cleaning, Oven/Range - Gas, Refrigerator, Six Burner Stove, Stainless Steel Appliances, Washer, Dryer
Heat Source Natural Gas
Laundry Has Laundry
Exterior
Exterior Feature Deck(s), Patio(s)
Parking Features Garage - Side Entry
Garage Spaces 3.0
View Y/N N
Water Access N
Roof Type Asbestos Shingle
Accessibility Level Entry - Main
Porch Deck(s), Patio(s)
Attached Garage 3
Total Parking Spaces 3
Garage Y
Private Pool N
Building
Story 2
Foundation Concrete Perimeter
Sewer On Site Septic
Water Well
Architectural Style Colonial
Level or Stories 2
Additional Building Above Grade
Structure Type 2 Story Ceilings,9'+ Ceilings
New Construction N
Schools
Elementary Schools Kiel School
Middle Schools Pearl R Miller
High Schools Kinnelon
School District Kinnelon Borough Public Schools
Others
Pets Allowed N
Senior Community No
Tax ID 1523201000000148
Ownership Fee Simple
SqFt Source Estimated
Security Features Carbon Monoxide Detector(s),Electric Alarm,Exterior Cameras,Smoke Detector,Security System,Motion Detectors
Acceptable Financing Cash, Conventional, VA, PHFA
Horse Property N
Listing Terms Cash, Conventional, VA, PHFA
Financing Cash,Conventional,VA,PHFA
Special Listing Condition Standard

"My job is to find and attract mastery-based agents to the office, protect the culture, and make sure everyone is happy! "






