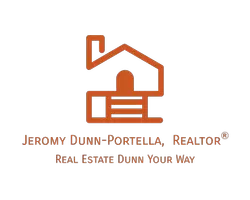3 Beds
3 Baths
3,148 SqFt
3 Beds
3 Baths
3,148 SqFt
OPEN HOUSE
Sat Jul 12, 12:00pm - 2:00pm
Sun Jul 13, 11:00am - 1:00pm
Key Details
Property Type Single Family Home
Sub Type Detached
Listing Status Coming Soon
Purchase Type For Sale
Square Footage 3,148 sqft
Price per Sqft $281
Subdivision Glover Mill Village
MLS Listing ID NJCD2094232
Style Traditional,Contemporary
Bedrooms 3
Full Baths 2
Half Baths 1
HOA Y/N N
Abv Grd Liv Area 3,148
Year Built 2015
Available Date 2025-07-11
Annual Tax Amount $17,138
Tax Year 2024
Lot Dimensions 0.00 x 0.00
Property Sub-Type Detached
Source BRIGHT
Property Description
This absolutely stunning, custom-built home is perfectly positioned on nearly half an acre with unobstructed views of beautiful Haddon Lake Park. Offering over 3,100 sq ft of refined living space, this home features 3 spacious bedrooms (with an easy conversion to 4), 2.5 baths, and incredible attention to detail throughout.
Step inside to find gleaming hardwood floors, soaring 9' ceilings, and a thoughtfully designed open layout. The main level features a grand owner's suite with a walk-in custom closet and luxurious en-suite bath, complete with soaking tub and spa shower. The heart of the home is the spacious family room with a gas fireplace, custom mantel, and elegant trim, seamlessly flowing into the gourmet kitchen and dining area.
The kitchen is a chef's dream—featuring granite countertops, a custom island, Bosch stainless steel appliances including wall oven, microwave convection oven, cooktop, and dishwasher, plus a built-in banquette. Just off the kitchen, the butler's pantry offers additional granite counter space, storage, and a beverage fridge, and leads into the dining room. The main level also includes a well-appointed laundry room with cabinetry, counters, and closets, along with a stylish half bath.
Upstairs, you'll find two generously sized bedrooms, a full bath, and a spacious loft—ideal as a home office, lounge, or easily convertible to a fourth bedroom. All bedrooms and the loft area feature plush carpeting.
The finished basement impresses with 10' ceilings, luxury vinyl plank flooring, custom lighting, built-in shelving and cabinetry, storage areas, and a rough-in for a future bathroom. Also includes a sump pump and radon mitigation system, for peace of mind.
Enjoy exceptional outdoor living with a wide paver walkway and grand front steps leading to a covered porch overlooking the park. The backyard features a 35' in-ground saltwater pool with paver surround, privacy landscaping, custom lighting, and a beautiful paver patio with stone wall. A 2-car garage and double-wide paver driveway complete the exterior.
Custom design, luxury finishes, and an unbeatable location—this is the one you've been waiting for. Schedule your private tour today!
Location
State NJ
County Camden
Area Haddon Heights Boro (20418)
Zoning RES
Rooms
Other Rooms Living Room, Dining Room, Primary Bedroom, Bedroom 2, Kitchen, Family Room, Bedroom 1, Loft, Storage Room
Basement Full, Unfinished
Main Level Bedrooms 1
Interior
Interior Features Primary Bath(s), Breakfast Area, Butlers Pantry, Bathroom - Soaking Tub, Bathroom - Walk-In Shower, Built-Ins, Carpet, Ceiling Fan(s), Combination Dining/Living, Entry Level Bedroom, Family Room Off Kitchen, Floor Plan - Open, Formal/Separate Dining Room, Kitchen - Eat-In, Kitchen - Gourmet, Pantry, Recessed Lighting, Sound System, Sprinkler System, Upgraded Countertops, Walk-in Closet(s), Window Treatments, Wood Floors
Hot Water Electric
Heating Forced Air
Cooling Central A/C
Flooring Wood, Tile/Brick, Partially Carpeted
Fireplaces Number 1
Fireplaces Type Gas/Propane
Inclusions Washer, dryer, refrigerator, window treatments (excluding the curtains and drapes on the main level), and pool equipment.
Equipment Oven - Wall, Refrigerator, Disposal, Dishwasher, Oven - Double, Oven/Range - Gas
Fireplace Y
Appliance Oven - Wall, Refrigerator, Disposal, Dishwasher, Oven - Double, Oven/Range - Gas
Heat Source Natural Gas
Laundry Main Floor
Exterior
Exterior Feature Porch(es), Patio(s)
Parking Features Garage - Rear Entry, Garage Door Opener, Inside Access
Garage Spaces 2.0
Pool Gunite, Saltwater, In Ground
Water Access N
Roof Type Shingle
Accessibility None
Porch Porch(es), Patio(s)
Attached Garage 2
Total Parking Spaces 2
Garage Y
Building
Story 2
Foundation Concrete Perimeter
Sewer Public Sewer
Water Public
Architectural Style Traditional, Contemporary
Level or Stories 2
Additional Building Above Grade, Below Grade
Structure Type 9'+ Ceilings
New Construction N
Schools
School District Haddon Heights Schools
Others
Senior Community No
Tax ID 18-00062 02-00012
Ownership Fee Simple
SqFt Source Estimated
Special Listing Condition Standard
Virtual Tour https://vimeo.com/1085771620

"My job is to find and attract mastery-based agents to the office, protect the culture, and make sure everyone is happy! "






