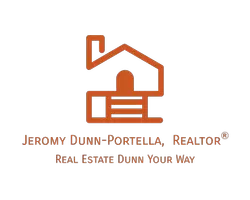4 Beds
4 Baths
3,640 SqFt
4 Beds
4 Baths
3,640 SqFt
OPEN HOUSE
Mon Jun 30, 6:00pm - 8:00pm
Key Details
Property Type Single Family Home
Sub Type Detached
Listing Status Coming Soon
Purchase Type For Sale
Square Footage 3,640 sqft
Price per Sqft $203
Subdivision Brookside
MLS Listing ID NJGL2059048
Style Contemporary
Bedrooms 4
Full Baths 2
Half Baths 2
HOA Fees $300/ann
HOA Y/N Y
Abv Grd Liv Area 2,896
Year Built 2001
Available Date 2025-06-30
Annual Tax Amount $13,075
Tax Year 2024
Lot Size 1.060 Acres
Acres 1.06
Lot Dimensions 0.00 x 0.00
Property Sub-Type Detached
Source BRIGHT
Property Description
Nestled in one of the area's most sought-after neighborhoods, this beautifully maintained residence offers over 2,800 square feet of elegant living space—plus an additional 744 square feet of finished basement complete with a half bath! With fresh new paint throughout and numerous upgrades, this home is move-in ready and waiting for its next chapter.
Step inside to find a warm and inviting layout, starting with a formal living room and dining room, perfect for everything from intimate dinners to festive holiday gatherings. At the heart of the home is the gourmet kitchen, featuring updated granite countertops, tile flooring and backsplash, a buffet counter with built-in wine rack, and a premium Electrolux double oven. New appliances include a brand-new cooktop, dishwasher, washer, and dryer—a dream setup for any culinary enthusiast!
The spacious family room flows seamlessly into the living area and boasts a gas corner fireplace and walk-out access to a custom paver patio—an ideal setting for entertaining or relaxing under the stars.
Upstairs, retreat to the primary suite, complete with a tray ceiling, romantic fireplace, a large walk-in closet, and a luxurious en-suite bath with Jacuzzi tub and stall shower. All additional bedrooms are generously sized, and one features its own walk-in closet.
Downstairs, the finished basement expands your living space with a large family room, a dedicated exercise area, half bath, and included TV, offering endless possibilities for recreation and relaxation.
Enjoy peace of mind with modern upgrades including a five year old roof with warranty, natural gas generator and whole-house attic fan. The second-floor laundry room comes complete with all appliances included, and the garage features built-in storage cabinets for added convenience.
Located in the acclaimed Clearview School District, you're just minutes from the new Inspira Hospital, Heritage Winery, and Mullica Hill's charming historic downtown with its shops, dining, and community events.
BONUS FEATURES:
Brand-new washer, dryer, dishwasher, and cooktop
Fresh paint throughout
Second-floor laundry
Garage storage cabinets
TV included in basement
This is more than a home—it's a lifestyle. Don't miss your chance to own this entertainer's paradise in a prime location. Schedule your private tour today and experience everything this exceptional home has to offer!
Location
State NJ
County Gloucester
Area Harrison Twp (20808)
Zoning R1
Rooms
Other Rooms Living Room, Dining Room, Primary Bedroom, Bedroom 2, Bedroom 3, Bedroom 4, Kitchen, Family Room, Foyer, Exercise Room, Laundry, Office, Recreation Room, Primary Bathroom
Basement Fully Finished
Interior
Interior Features Ceiling Fan(s), Crown Moldings, Formal/Separate Dining Room, Floor Plan - Open, Pantry
Hot Water Natural Gas
Heating Forced Air
Cooling Central A/C
Flooring Bamboo, Hardwood
Fireplaces Number 2
Fireplaces Type Corner, Double Sided, Fireplace - Glass Doors, Gas/Propane
Equipment Cooktop, Dishwasher, Oven - Wall, Refrigerator, Stainless Steel Appliances, Washer, Dryer
Fireplace Y
Appliance Cooktop, Dishwasher, Oven - Wall, Refrigerator, Stainless Steel Appliances, Washer, Dryer
Heat Source Natural Gas
Laundry Upper Floor
Exterior
Parking Features Garage - Side Entry, Garage Door Opener, Inside Access
Garage Spaces 2.0
Water Access N
Roof Type Architectural Shingle
Accessibility None
Attached Garage 2
Total Parking Spaces 2
Garage Y
Building
Lot Description Rear Yard, Front Yard
Story 2
Foundation Concrete Perimeter
Sewer On Site Septic
Water Public
Architectural Style Contemporary
Level or Stories 2
Additional Building Above Grade, Below Grade
New Construction N
Schools
Elementary Schools Harrison Township E.S.
Middle Schools Clearview Regional M.S.
High Schools Clearview Regional H.S.
School District Clearview Regional Schools
Others
HOA Fee Include Common Area Maintenance
Senior Community No
Tax ID 08-00029 05-00002
Ownership Fee Simple
SqFt Source Assessor
Acceptable Financing Cash, Conventional, FHA, VA
Horse Property N
Listing Terms Cash, Conventional, FHA, VA
Financing Cash,Conventional,FHA,VA
Special Listing Condition Standard

"My job is to find and attract mastery-based agents to the office, protect the culture, and make sure everyone is happy! "

