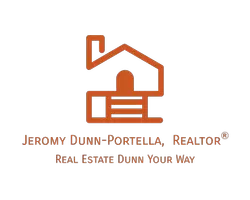3 Beds
3 Baths
2,252 SqFt
3 Beds
3 Baths
2,252 SqFt
Key Details
Property Type Townhouse
Sub Type End of Row/Townhouse
Listing Status Active
Purchase Type For Rent
Square Footage 2,252 sqft
Subdivision The Townes At Haddon Point
MLS Listing ID NJCD2094976
Style Contemporary
Bedrooms 3
Full Baths 2
Half Baths 1
HOA Y/N Y
Abv Grd Liv Area 2,252
Year Built 2020
Lot Size 2,178 Sqft
Acres 0.05
Property Sub-Type End of Row/Townhouse
Source BRIGHT
Property Description
Step into the inviting foyer, where you'll find convenient access to the one-car garage, a powder room, and a spacious family room with sliding doors that lead to the backyard – a perfect space for endless opportunities.
Upstairs, the main level boasts a bright and airy living area that flows seamlessly between the living room, kitchen, and dining room. The kitchen is a chef's dream, complete with quartz countertops, a large center island with seating for four, stainless steel appliances, pantry, and abundant cabinetry for all your storage needs. Step out onto the private deck, ideal for entertaining or enjoying your morning coffee.
The upper level features three generously sized bedrooms, two full bathrooms, and a laundry area for added convenience. The primary suite is a serene retreat with a beautiful tray ceiling, an expansive walk-in closet, and a luxurious ensuite bath that includes a soaking tub, a separate glass-enclosed shower with seating, and dual vanities.
Situated on a walking path throughout the community and just minutes from Trader Joe's, Wegmans, Cherry Hill Mall, and countless shopping and dining options, this home also offers easy access to Center City Philadelphia, I-95, and public transportation – including bus service right outside the community.
Don't miss your chance to rent this exceptional home in a prime location!
Location
State NJ
County Camden
Area Pennsauken Twp (20427)
Zoning 35
Interior
Interior Features Floor Plan - Open, Kitchen - Island, Pantry, Recessed Lighting, Upgraded Countertops, Walk-in Closet(s), Bathroom - Soaking Tub, Bathroom - Walk-In Shower, Built-Ins
Hot Water Tankless
Heating Central
Cooling Central A/C
Inclusions Washer, Dryer, Fridge, Attached Window Treatments
Fireplace N
Heat Source Natural Gas
Exterior
Parking Features Inside Access, Garage Door Opener, Garage - Front Entry
Garage Spaces 2.0
View Y/N N
Water Access N
Accessibility 2+ Access Exits
Attached Garage 1
Total Parking Spaces 2
Garage Y
Private Pool N
Building
Story 3
Foundation Slab
Sewer Public Sewer
Water Public
Architectural Style Contemporary
Level or Stories 3
Additional Building Above Grade
New Construction N
Schools
School District Pennsauken Township Public Schools
Others
Pets Allowed Y
Senior Community No
Tax ID 27-02604 01-00017
Ownership Other
SqFt Source Estimated
Horse Property N
Pets Allowed Case by Case Basis, Pet Addendum/Deposit

"My job is to find and attract mastery-based agents to the office, protect the culture, and make sure everyone is happy! "






