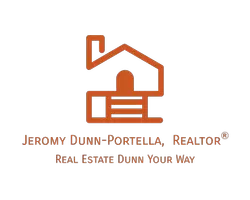6 Beds
4 Baths
4,748 SqFt
6 Beds
4 Baths
4,748 SqFt
Key Details
Property Type Single Family Home
Sub Type Detached
Listing Status Active
Purchase Type For Sale
Square Footage 4,748 sqft
Price per Sqft $184
Subdivision Eastside
MLS Listing ID NJCD2090666
Style Colonial
Bedrooms 6
Full Baths 3
Half Baths 1
HOA Y/N N
Abv Grd Liv Area 4,748
Originating Board BRIGHT
Year Built 1960
Available Date 2025-04-23
Annual Tax Amount $20,354
Tax Year 2024
Lot Size 0.276 Acres
Acres 0.28
Lot Dimensions 60.00 x 200.00
Property Sub-Type Detached
Property Description
Location
State NJ
County Camden
Area Haddon Heights Boro (20418)
Zoning RES
Direction East
Rooms
Other Rooms Living Room, Dining Room, Primary Bedroom, Bedroom 2, Bedroom 3, Bedroom 4, Bedroom 5, Kitchen, Family Room, Basement, Foyer, Office, Bedroom 6, Attic, Bonus Room
Basement Full, Unfinished
Interior
Interior Features Attic, Bathroom - Stall Shower, Bathroom - Tub Shower, Bathroom - Walk-In Shower, Built-Ins, Carpet, Ceiling Fan(s), Kitchen - Gourmet, Kitchen - Island, Recessed Lighting, Walk-in Closet(s), Wood Floors, Other
Hot Water Natural Gas
Heating Hot Water, Radiant, Zoned
Cooling Central A/C
Flooring Wood, Fully Carpeted, Tile/Brick
Equipment Cooktop, Refrigerator, Washer, Water Heater, Dishwasher, Disposal, Dryer, Built-In Microwave, Range Hood, Oven/Range - Electric
Fireplace N
Appliance Cooktop, Refrigerator, Washer, Water Heater, Dishwasher, Disposal, Dryer, Built-In Microwave, Range Hood, Oven/Range - Electric
Heat Source Natural Gas
Laundry Upper Floor
Exterior
Exterior Feature Deck(s)
Parking Features Garage - Rear Entry, Built In
Garage Spaces 8.0
Utilities Available Cable TV
Water Access N
Roof Type Pitched
Accessibility None
Porch Deck(s)
Attached Garage 2
Total Parking Spaces 8
Garage Y
Building
Story 2.5
Foundation Brick/Mortar
Sewer Public Sewer
Water Public
Architectural Style Colonial
Level or Stories 2.5
Additional Building Above Grade, Below Grade
Structure Type Cathedral Ceilings,9'+ Ceilings
New Construction N
Schools
Elementary Schools Atlantic Avenue E.S.
Middle Schools Haddon Heights Jr Sr
High Schools Haddon Heights H.S.
School District Haddon Heights Schools
Others
Senior Community No
Tax ID 18-00030-00001
Ownership Fee Simple
SqFt Source Assessor
Special Listing Condition Standard

"My job is to find and attract mastery-based agents to the office, protect the culture, and make sure everyone is happy! "






