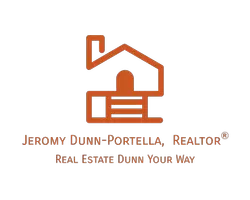3 Beds
1 Bath
1,248 SqFt
3 Beds
1 Bath
1,248 SqFt
Key Details
Property Type Townhouse
Sub Type Interior Row/Townhouse
Listing Status Active
Purchase Type For Sale
Square Footage 1,248 sqft
Price per Sqft $160
Subdivision None Available
MLS Listing ID NJCD2087986
Style Traditional,Straight Thru
Bedrooms 3
Full Baths 1
HOA Y/N N
Abv Grd Liv Area 1,248
Year Built 1900
Available Date 2025-05-16
Annual Tax Amount $3,814
Tax Year 2024
Lot Size 1,320 Sqft
Acres 0.03
Lot Dimensions 15.00 x 88.00
Property Sub-Type Interior Row/Townhouse
Source BRIGHT
Property Description
This open and updated 3 bed, 1 bath rowhome was fully renovated in 2020! Gorgeous wood flooring, ceramic tile, recessed lighting, and updated features throughout! Main floor features enclosed front porch, open Living/Dining with wood floor, Great Room, sleek and updated Kitchen with quartz countertops, tile floors, stainless steel appliances, and tile backsplash. Kitchen rear exit gives access to enclosed rear yard, ready for the new owner to bring their vision and touch. Interior access to the full, unfinished basement with including washer and dryer, natural gas water heater (manufactured 5/2019), and newer natural gas forced air heater and central air.
Second floor hosts tiled full bath with walk-in shower, and 3 bedrooms - with wood flooring throughout.
Freshly painted, newer roof, replaced sewer line, and newer mechanicals and systems to give you peace of mind in your new home! With all these updates, seller wishes to sell in as-is condition.
Conveniently located off Broadway, and near Routes 295/76 for very quick commutes to Philadelphia and throughout South Jersey!
Now showing - Schedule your tour today!
Location
State NJ
County Camden
Area Gloucester City (20414)
Zoning RES
Direction South
Rooms
Other Rooms Living Room, Dining Room, Bedroom 2, Bedroom 3, Kitchen, Basement, Bedroom 1, Bonus Room, Full Bath
Basement Full, Interior Access, Unfinished
Interior
Interior Features Combination Dining/Living, Floor Plan - Open, Bathroom - Stall Shower
Hot Water Natural Gas
Heating Forced Air
Cooling Central A/C
Flooring Ceramic Tile, Engineered Wood
Inclusions Washer, Dryer, Refrigerator, Range, Dishwasher - in as-is condition
Equipment Built-In Range, Built-In Microwave, Dishwasher, Washer, Dryer
Fireplace N
Appliance Built-In Range, Built-In Microwave, Dishwasher, Washer, Dryer
Heat Source Natural Gas
Laundry Basement
Exterior
Fence Chain Link, Rear
View Y/N N
Water Access N
Roof Type Flat
Accessibility 2+ Access Exits
Garage N
Private Pool N
Building
Story 2
Foundation Stone, Brick/Mortar
Sewer Public Sewer
Water Public
Architectural Style Traditional, Straight Thru
Level or Stories 2
Additional Building Above Grade, Below Grade
New Construction N
Schools
School District Gloucester City Schools
Others
Pets Allowed N
Senior Community No
Tax ID 14-00041-00013
Ownership Fee Simple
SqFt Source Assessor
Acceptable Financing Cash, Conventional, VA, FHA
Horse Property N
Listing Terms Cash, Conventional, VA, FHA
Financing Cash,Conventional,VA,FHA
Special Listing Condition Standard

"My job is to find and attract mastery-based agents to the office, protect the culture, and make sure everyone is happy! "






