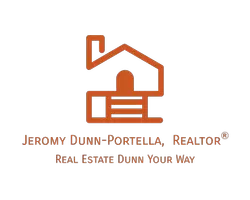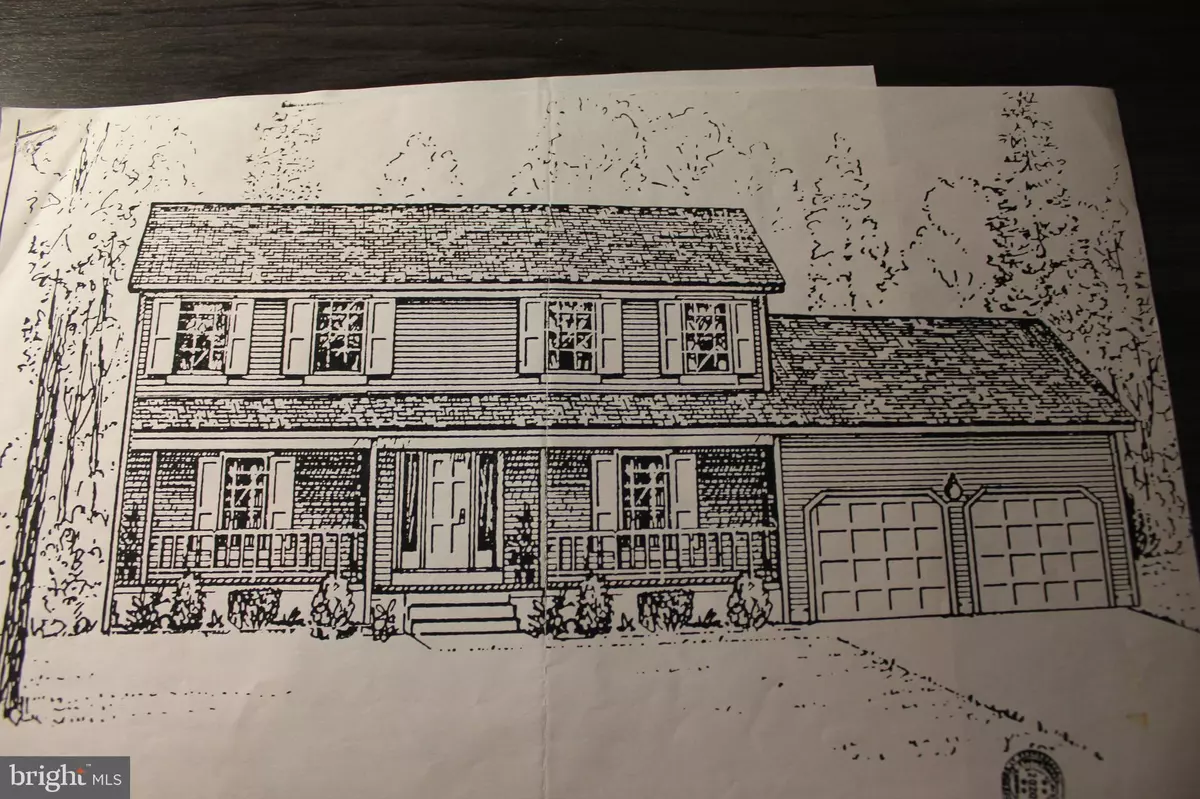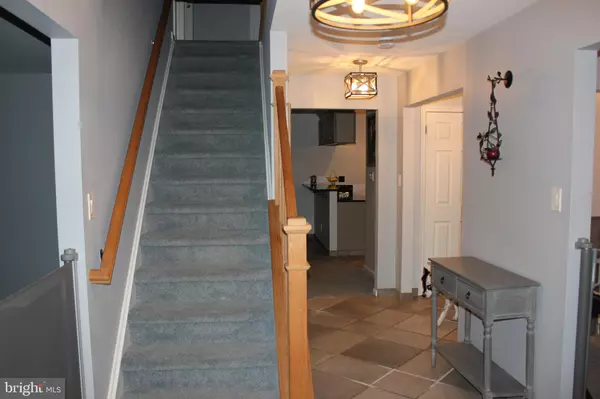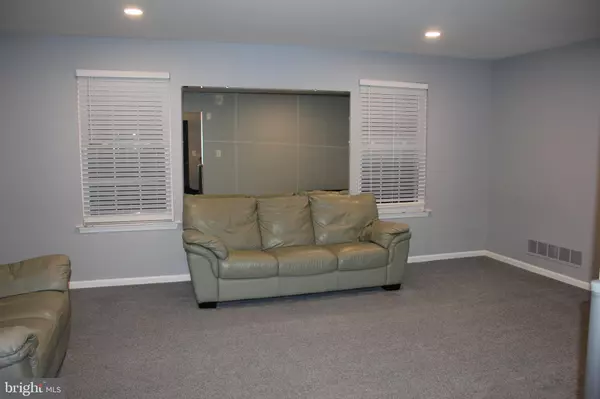5 Beds
4 Baths
3,744 SqFt
5 Beds
4 Baths
3,744 SqFt
Key Details
Property Type Single Family Home
Sub Type Detached
Listing Status Active
Purchase Type For Sale
Square Footage 3,744 sqft
Price per Sqft $177
Subdivision Wye Oak
MLS Listing ID NJCD2082882
Style Contemporary,Colonial
Bedrooms 5
Full Baths 3
Half Baths 1
HOA Y/N N
Abv Grd Liv Area 3,744
Originating Board BRIGHT
Year Built 1990
Annual Tax Amount $13,900
Tax Year 2024
Lot Size 0.260 Acres
Acres 0.26
Lot Dimensions 75 x 150
Property Description
Main house has includes living rm with TV wall mount,dining,family room with TV wall mount,sun-room with tile flooring, home office with tile, double coat closet. Finished basement with dry bar and storage area. Bathrooms have beautiful tile floors and walls easy to clean! Primary bedroom has 2 walk in closets and flows to a spacious bathroom with double storage closet and custom tiled shower stall with bench. Main floor 1/2 bath with custom tile and new granite countertop/sink has the ability to turn into a full bath with the rough plum in closet under the tile floor. Walk out to a fenced yard that has covered patio with ceiling fan, in-ground vinyl lined pool 3-8 ft. 2 new HVAC systems 12/02/24, Rear patio 06/30/24, roof is approx 4yrs. This house has it all! Come and see!PICTURES TO COME!
Location
State NJ
County Camden
Area Gloucester Twp (20415)
Zoning RESIDENTIAL
Rooms
Other Rooms Sun/Florida Room
Basement Fully Finished, Heated
Main Level Bedrooms 5
Interior
Interior Features Window Treatments, Wet/Dry Bar, Walk-in Closet(s), Upgraded Countertops, Sprinkler System, Recessed Lighting, Kitchen - Table Space, Kitchen - Eat-In, Family Room Off Kitchen, Ceiling Fan(s), Bathroom - Walk-In Shower, Bathroom - Tub Shower, Bathroom - Stall Shower, Bar
Hot Water Natural Gas
Heating Zoned, Programmable Thermostat, Forced Air
Cooling Ceiling Fan(s), Central A/C, Zoned
Flooring Carpet, Ceramic Tile
Inclusions As-Is: Gas range/oven, disposal, dishwasher, 2 refrigerators, 2 washers, 2 dryers, 1 stack-able washer/dryer, 8 ceiling fans , garage openers, permanent holiday lighting, shed, in-ground pool & equipment, basement workbench.
Equipment Built-In Microwave, Built-In Range, Dishwasher, Disposal, Dryer - Gas, Icemaker, Microwave, Oven - Self Cleaning, Oven/Range - Gas, Refrigerator, Washer, Water Heater
Fireplace N
Appliance Built-In Microwave, Built-In Range, Dishwasher, Disposal, Dryer - Gas, Icemaker, Microwave, Oven - Self Cleaning, Oven/Range - Gas, Refrigerator, Washer, Water Heater
Heat Source Natural Gas
Laundry Basement, Washer In Unit, Dryer In Unit
Exterior
Exterior Feature Patio(s), Porch(es), Roof
Parking Features Garage Door Opener, Inside Access, Additional Storage Area
Garage Spaces 6.0
Fence Wood, Rear
Pool Fenced, Filtered, In Ground, Vinyl
Water Access N
Roof Type Shingle
Accessibility None
Porch Patio(s), Porch(es), Roof
Attached Garage 2
Total Parking Spaces 6
Garage Y
Building
Lot Description Level
Story 2
Foundation Block, Crawl Space
Sewer Public Sewer
Water Public
Architectural Style Contemporary, Colonial
Level or Stories 2
Additional Building Above Grade
New Construction N
Schools
Elementary Schools Union Valley E.S.
Middle Schools Mullen
High Schools Timber Creek
School District Black Horse Pike Regional Schools
Others
Senior Community No
Tax ID 00020445
Ownership Fee Simple
SqFt Source Estimated
Security Features Carbon Monoxide Detector(s),Smoke Detector
Acceptable Financing Conventional, Cash, FHA, VA
Listing Terms Conventional, Cash, FHA, VA
Financing Conventional,Cash,FHA,VA
Special Listing Condition Standard

"My job is to find and attract mastery-based agents to the office, protect the culture, and make sure everyone is happy! "






