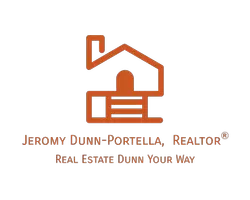
4 Beds
3 Baths
2,896 SqFt
4 Beds
3 Baths
2,896 SqFt
Key Details
Property Type Single Family Home
Sub Type Detached
Listing Status Active
Purchase Type For Sale
Square Footage 2,896 sqft
Price per Sqft $200
Subdivision Willowbrook Farms
MLS Listing ID NJGL2051062
Style Colonial
Bedrooms 4
Full Baths 2
Half Baths 1
HOA Fees $225/ann
HOA Y/N Y
Abv Grd Liv Area 2,163
Originating Board BRIGHT
Year Built 1993
Annual Tax Amount $11,005
Tax Year 2024
Lot Size 0.480 Acres
Acres 0.48
Lot Dimensions 0.00 x 0.00
Property Description
Step outside to your own private oasis with a fully fenced backyard, a stunning inground pool, a large new patio for outdoor dining and entertaining. The meticulously landscaped grounds create a tranquil retreat. The entry door has been updated welcoming you to the open foyer inviting you into the well maintained and beautifully updated home. From the warm engineered hardwoods to the shadowbox /crown moldings in the living and dining rooms this home shows pride of ownership through out. There is a lovely large butler pantry with wine rack making entertaining so convenient!
The kitchen features stainless steel appliances and NEW gorgeous granite counter tops ( Refrigerator included). The bright breakfast nook is so charming and don't miss the walk in pantry on your tour! Located just off the kitchen is the family room featuring a fireplace. The primary bedroom is spacious and neutral. The en-suite has been nicely updated with a large tiled walk in shower.
The community is located just a short walk to the park, recreations fields, and the quaint historic downtown! Just minutes to the NEW inspira hospital and the award winning William Heritage Winery. This home truly has it all – don't miss the opportunity to make it yours! Come and experience Mullica Hill living!
Location
State NJ
County Gloucester
Area Harrison Twp (20808)
Zoning R1
Rooms
Other Rooms Living Room, Dining Room, Primary Bedroom, Bedroom 2, Bedroom 3, Bedroom 4, Kitchen, Family Room, Foyer, Breakfast Room, Exercise Room, Laundry, Recreation Room, Bathroom 2, Bonus Room, Primary Bathroom, Half Bath
Basement Drain, Fully Finished
Interior
Interior Features Bar, Bathroom - Walk-In Shower, Breakfast Area, Butlers Pantry, Ceiling Fan(s), Chair Railings, Combination Kitchen/Living, Crown Moldings, Family Room Off Kitchen, Floor Plan - Open, Pantry, Primary Bath(s), Recessed Lighting, Skylight(s), Sprinkler System, Upgraded Countertops, Walk-in Closet(s), Window Treatments
Hot Water Electric
Cooling Central A/C
Flooring Carpet, Ceramic Tile, Engineered Wood
Fireplaces Number 1
Fireplaces Type Wood
Fireplace Y
Heat Source Natural Gas
Laundry Main Floor
Exterior
Exterior Feature Patio(s)
Parking Features Garage Door Opener
Garage Spaces 2.0
Fence Fully
Pool In Ground
Utilities Available Cable TV Available
Water Access N
Roof Type Architectural Shingle
Accessibility None
Porch Patio(s)
Attached Garage 2
Total Parking Spaces 2
Garage Y
Building
Lot Description Cul-de-sac
Story 2
Foundation Block
Sewer Public Sewer
Water Public
Architectural Style Colonial
Level or Stories 2
Additional Building Above Grade, Below Grade
New Construction N
Schools
Elementary Schools Harrison Township E.S.
Middle Schools Clearview Regional M.S.
High Schools Clearview Regional H.S.
School District Clearview Regional Schools
Others
Senior Community No
Tax ID 08-00055 06-00005
Ownership Fee Simple
SqFt Source Assessor
Acceptable Financing Cash, Conventional, FHA, VA
Listing Terms Cash, Conventional, FHA, VA
Financing Cash,Conventional,FHA,VA
Special Listing Condition Standard


"My job is to find and attract mastery-based agents to the office, protect the culture, and make sure everyone is happy! "






