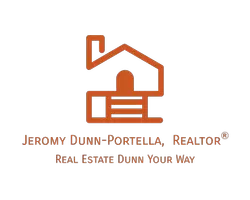
4 Beds
3 Baths
3,246 SqFt
4 Beds
3 Baths
3,246 SqFt
Key Details
Property Type Single Family Home
Sub Type Detached
Listing Status Active
Purchase Type For Sale
Square Footage 3,246 sqft
Price per Sqft $214
Subdivision Willowbrook Farms
MLS Listing ID NJGL2050618
Style Contemporary
Bedrooms 4
Full Baths 2
Half Baths 1
HOA Fees $225/ann
HOA Y/N Y
Abv Grd Liv Area 3,246
Originating Board BRIGHT
Year Built 1994
Annual Tax Amount $11,632
Tax Year 2024
Lot Size 0.630 Acres
Acres 0.63
Lot Dimensions 0.00 x 0.00
Property Description
You can enjoy a meal in the formal dining area or the eat-in kitchen looking out on a beautiful, tiered deck spanning the entire back width of the house with a large backyard and tree lined property line. The first floor is further complemented with two bonus rooms, presenting opportunities for offices, game rooms or many other possibilities while enjoying direct access to the deck and backyard. The second floor has four bedrooms and two full baths. The primary bedroom has a walk-in closet, a large bathroom with new tile floors and a garden tub. This home also features plenty of areas for storage and a two-car garage. Two brand new HVAC units were installed in 2024 and a new water heater in 2022. This is a beautiful home ready to make new memories, such an opportunity you don’t want to miss.
Location
State NJ
County Gloucester
Area Harrison Twp (20808)
Zoning R1
Rooms
Other Rooms Living Room, Dining Room, Primary Bedroom, Bedroom 2, Bedroom 3, Bedroom 4, Kitchen, Laundry, Office, Bathroom 2, Bonus Room, Primary Bathroom
Basement Full
Interior
Hot Water Natural Gas
Heating Forced Air
Cooling Central A/C
Fireplace N
Heat Source Natural Gas
Laundry Main Floor, Lower Floor
Exterior
Parking Features Garage - Front Entry, Garage Door Opener, Inside Access
Garage Spaces 2.0
Water Access N
Accessibility Level Entry - Main, 2+ Access Exits
Attached Garage 2
Total Parking Spaces 2
Garage Y
Building
Story 2
Foundation Concrete Perimeter
Sewer Public Sewer
Water Public
Architectural Style Contemporary
Level or Stories 2
Additional Building Above Grade, Below Grade
New Construction N
Schools
Middle Schools Clearview Regional
High Schools Clearview Regional
School District Harrison Township
Others
Senior Community No
Tax ID 08-00055 08-00020
Ownership Fee Simple
SqFt Source Assessor
Acceptable Financing Cash, Conventional, FHA
Listing Terms Cash, Conventional, FHA
Financing Cash,Conventional,FHA
Special Listing Condition Standard


"My job is to find and attract mastery-based agents to the office, protect the culture, and make sure everyone is happy! "






