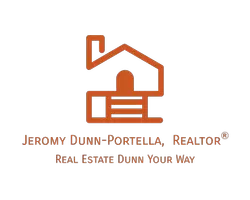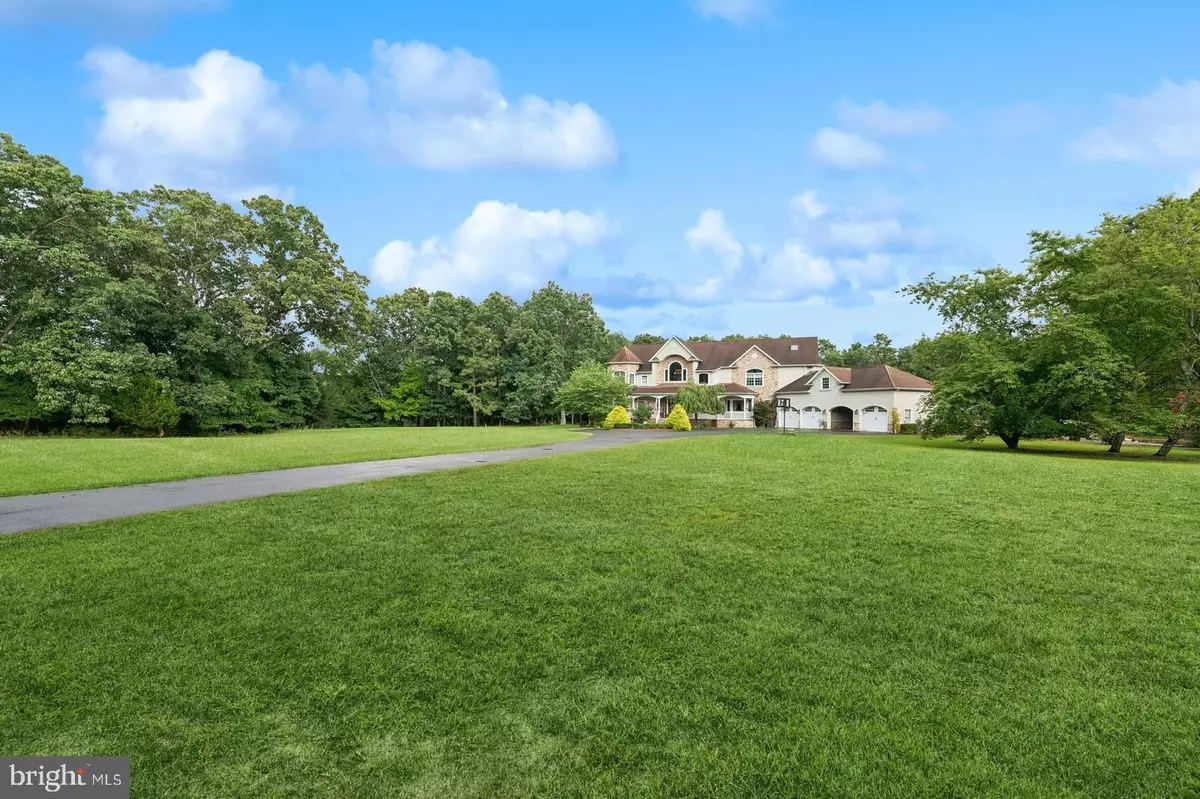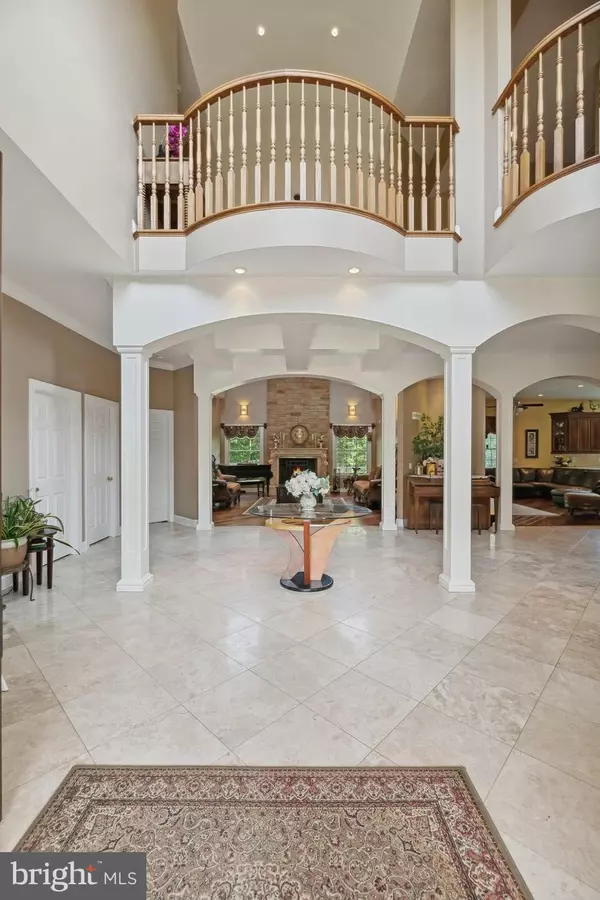
5 Beds
5 Baths
5,800 SqFt
5 Beds
5 Baths
5,800 SqFt
Key Details
Property Type Single Family Home
Sub Type Detached
Listing Status Active
Purchase Type For Sale
Square Footage 5,800 sqft
Price per Sqft $293
MLS Listing ID NJMM2003110
Style Colonial,Other
Bedrooms 5
Full Baths 4
Half Baths 1
HOA Y/N N
Abv Grd Liv Area 5,800
Originating Board BRIGHT
Year Built 2009
Annual Tax Amount $20,569
Tax Year 2022
Lot Size 4.790 Acres
Acres 4.79
Lot Dimensions 0.00 x 0.00
Property Description
A true chef's paradise, this kitchen is equipped with top-of-the-line appliances, including an 8-burner, 48'' range with dual ovens, a 72'' side-by-side professional refrigerator, and dual wine refrigerators. With granite countertops and an expansive center island bathed in natural light, this space is perfect for hosting gatherings. The home's thoughtful design continues with a first-floor in-law suite, ideal for guests or multi-generational living, and a generously-sized private office featuring its own entrance and breathtaking views, offering the perfect environment for working from home.
As you ascend the grand floating staircase to the second floor, you'll find the primary suite; a true retreat with his-and-her California Closets, a spa-inspired en-suite bathroom, and an additional private laundry for added convenience. Three spacious bedrooms, each with custom walk-in closets and attached full baths, provide comfort and privacy for all. A large bonus room offers endless possibilities, from a game room to a home gym, while the 3000 square foot ready-to-be finished basement offers abundant storage space or the potential for future customization.
Set on over 4.5 acres of beautiful open land with serene views, this home offers the perfect blend of luxury, tranquility, and practicality. Convenient access to major routes, you'll enjoy both privacy and ease of living. With over 9,000 square feet of possibilities, don't miss the opportunity to make this exceptional property yours; contact us for a complete list of amenities and upgrades. Let's schedule your visit today!
Location
State NJ
County Monmouth
Area Millstone Twp (21333)
Zoning R-13
Direction West
Rooms
Basement Full, Poured Concrete, Unfinished
Main Level Bedrooms 1
Interior
Interior Features Additional Stairway, Attic, Bathroom - Soaking Tub, Bathroom - Stall Shower, Bathroom - Tub Shower, Bathroom - Walk-In Shower, Breakfast Area, Butlers Pantry, Carpet, Ceiling Fan(s), Crown Moldings, Curved Staircase, Entry Level Bedroom, Family Room Off Kitchen, Formal/Separate Dining Room, Kitchen - Gourmet, Kitchen - Island, Kitchen - Table Space, Pantry, Primary Bath(s), Recessed Lighting, Skylight(s), Walk-in Closet(s), Wet/Dry Bar, Wood Floors
Hot Water Natural Gas
Heating Forced Air
Cooling Central A/C, Ceiling Fan(s)
Flooring Carpet, Ceramic Tile, Hardwood, Marble
Fireplaces Number 1
Fireplaces Type Stone
Inclusions Blinds, Shades, Ceiling Fans, Range, Dishwasher, Refrigerator, Microwave, Washer (2), Dryer (2)., Wine Fridge, Light Fixtures,
Equipment Built-In Microwave, Dishwasher, Dryer, Oven - Double, Oven/Range - Gas, Range Hood, Stainless Steel Appliances, Washer, Water Conditioner - Owned, Water Heater
Furnishings No
Fireplace Y
Appliance Built-In Microwave, Dishwasher, Dryer, Oven - Double, Oven/Range - Gas, Range Hood, Stainless Steel Appliances, Washer, Water Conditioner - Owned, Water Heater
Heat Source Natural Gas
Laundry Main Floor, Upper Floor
Exterior
Parking Features Covered Parking, Garage - Front Entry, Inside Access
Garage Spaces 14.0
Water Access N
Roof Type Shingle
Accessibility None
Attached Garage 2
Total Parking Spaces 14
Garage Y
Building
Story 2
Foundation Slab
Sewer Private Septic Tank
Water Well
Architectural Style Colonial, Other
Level or Stories 2
Additional Building Above Grade, Below Grade
New Construction N
Schools
Middle Schools Millstone Township M.S.
High Schools Allentown H.S.
School District Millstone Township Public Schools
Others
Senior Community No
Tax ID 33-00062-00029
Ownership Fee Simple
SqFt Source Assessor
Acceptable Financing Cash, Conventional, FHA
Listing Terms Cash, Conventional, FHA
Financing Cash,Conventional,FHA
Special Listing Condition Standard


"My job is to find and attract mastery-based agents to the office, protect the culture, and make sure everyone is happy! "






