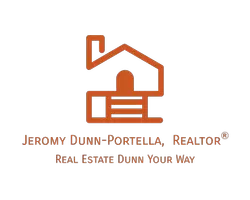5 Beds
5 Baths
2,600 SqFt
5 Beds
5 Baths
2,600 SqFt
Key Details
Property Type Single Family Home
Listing Status Active
Purchase Type For Sale
Square Footage 2,600 sqft
Price per Sqft $865
MLS Listing ID NJCM2003578
Style Contemporary,Coastal
Bedrooms 5
Full Baths 4
Half Baths 1
HOA Y/N N
Abv Grd Liv Area 2,600
Originating Board BRIGHT
Year Built 2024
Tax Year 2024
Lot Size 3,600 Sqft
Acres 0.08
Lot Dimensions 40 x 90
Property Description
Paying close attention to detail, the home will consist of 5 spacious bedrooms, 4.5 baths with 2 ensuites in addition to the primary suite, open concept living area with 2 car garage, and tons of storage for all your beach gear. Perfect for entertaining all your company “down the shore”!
The first floor of living space, with its volume ceilings, will offer an open concept living area complimented by a gas fireplace, a modern kitchen with your choice of countertops, backsplash, and gourmet appliances. The adjacent dining and living areas will be accented with custom trim throughout and will provide access to a spacious and partially covered deck. For your convenience, there is a powder room. The primary bedroom is located on this level and will have a large walk-in closet, double sink vanity, custom tile shower with glass enclosure and water closet for privacy.
The second floor will offer 2 ensuites, both with access to a deck, 2 additional guest bedrooms that will share access to a hall bath, and a laundry room to accommodate full size washer/dryer. Additional interior features include dual zone HVAC, tankless hot water heater, and an all-floor elevator.
The exterior will be complemented by a totally maintenance free exterior, 2 additional off-street parking spaces, private outdoor shower, fenced rear yard for privacy. Did we mention A POOL with an additional covered outdoor entertainment/grill area, so the fun doesn't have to stop at the beach! Purchase this MEMORY MAKER early to be part of the selection process! READY JULY 2025!
Location
State NJ
County Cape May
Area Cape May City (20502)
Zoning R-2
Direction East
Rooms
Main Level Bedrooms 5
Interior
Interior Features Breakfast Area, Ceiling Fan(s), Combination Dining/Living, Crown Moldings, Dining Area, Elevator, Floor Plan - Open, Kitchen - Island, Wood Floors, Walk-in Closet(s), Recessed Lighting
Hot Water Tankless, Natural Gas
Heating Forced Air, Zoned
Cooling Ceiling Fan(s), Central A/C, Zoned
Fireplaces Number 1
Fireplaces Type Gas/Propane
Equipment Water Heater - Tankless
Fireplace Y
Appliance Water Heater - Tankless
Heat Source Natural Gas
Laundry Upper Floor
Exterior
Exterior Feature Deck(s), Patio(s)
Parking Features Additional Storage Area, Garage - Front Entry
Garage Spaces 4.0
Fence Vinyl
Pool Gunite, Heated
Water Access N
View Ocean
Accessibility Elevator
Porch Deck(s), Patio(s)
Attached Garage 2
Total Parking Spaces 4
Garage Y
Building
Story 3
Sewer Public Septic
Water Public
Architectural Style Contemporary, Coastal
Level or Stories 3
Additional Building Above Grade
New Construction Y
Schools
School District Wildwood Crest Schools
Others
Senior Community No
Tax ID NO TAX RECORD
Ownership Fee Simple
SqFt Source Estimated
Acceptable Financing Cash, Conventional, FHA, VA
Horse Property N
Listing Terms Cash, Conventional, FHA, VA
Financing Cash,Conventional,FHA,VA
Special Listing Condition Standard

"My job is to find and attract mastery-based agents to the office, protect the culture, and make sure everyone is happy! "






